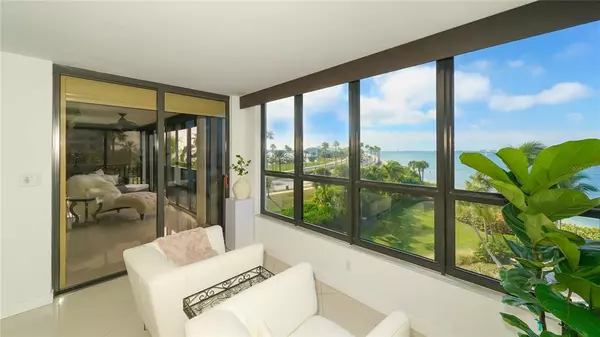$950,000
$890,000
6.7%For more information regarding the value of a property, please contact us for a free consultation.
2 Beds
2 Baths
1,389 SqFt
SOLD DATE : 01/31/2022
Key Details
Sold Price $950,000
Property Type Condo
Sub Type Condominium
Listing Status Sold
Purchase Type For Sale
Square Footage 1,389 sqft
Price per Sqft $683
Subdivision Sunset Towers
MLS Listing ID A4521383
Sold Date 01/31/22
Bedrooms 2
Full Baths 2
Condo Fees $2,700
Construction Status Inspections
HOA Y/N No
Originating Board Stellar MLS
Year Built 1980
Annual Tax Amount $5,731
Lot Size 1.890 Acres
Acres 1.89
Lot Dimensions 624x151x471x214
Property Description
Location, Location, Location. Highly sought-after Sunset Towers end unit condo with Million Dollar views at a reduced price. Inter-coastal waterway views from every room with breathtaking sunsets to match. Updated and completely remodeled with style and elegance. From newer drywall, electrical wiring including new panel, replumbed water supply line, sound insulation in all the walls, and a new sprinkler system. To a complete makeover within the condo to include, Porcelain tile (24x24) laid on a diagonal throughout the home. Gourmet Kitchen includes KitchenAid SS appliances with induction cook top, in-wall microwave, convection oven, warming drawer and SS farm sink. Granite counter-tops, contemporary soft close cabinets with pullout shelving. Separate wet bar and dry bar, complete with wine refrigerator, perfect for entertaining. Both bathrooms have been updated with granite counters and custom cabinetry. Master has a walk-in rain shower, separate soaking tub and dual glass sinks. Cobalt Safe built-in to linen closet. Newer interior solid wood doors with frosted glass panels keeps the natural light in. Remote controlled window Sunshade in Living Room. Sunshades in Lanai are manually operated. Hurricane Shutters in both Bedrooms and Living room. Full condo water filtration system and reverse osmosis on the water line to the icemaker. Newer HVAC in 2018. Sunset Towers features include heated pool with party deck, fitness center, sauna, BBQ area, private beach and under building private parking. Major building renovations in 2018 include, new roof, new sprinkler system on parking levels, walkway lighting, new composite decking overlooking the pool and emergency generator for lights in common area and elevator. Bay front living at its finest with dining, shopping, theater and so much more, right out your front door.
Location
State FL
County Sarasota
Community Sunset Towers
Zoning DTB
Rooms
Other Rooms Inside Utility
Interior
Interior Features Ceiling Fans(s), Dry Bar, Elevator, Open Floorplan, Stone Counters, Wet Bar, Window Treatments
Heating Central, Electric
Cooling Central Air
Flooring Tile
Fireplace false
Appliance Dishwasher, Disposal, Dryer, Electric Water Heater, Kitchen Reverse Osmosis System, Microwave, Refrigerator, Washer, Wine Refrigerator
Laundry Inside, Laundry Room
Exterior
Exterior Feature Balcony, Irrigation System, Lighting, Outdoor Grill, Outdoor Shower, Sauna, Sliding Doors
Parking Features Assigned, Covered, Guest, Under Building
Garage Spaces 1.0
Community Features Buyer Approval Required
Utilities Available Cable Connected, Electricity Connected, Public, Sewer Connected, Street Lights, Underground Utilities, Water Connected
Amenities Available Elevator(s), Fitness Center, Pool, Sauna, Storage, Vehicle Restrictions
Waterfront Description Bay/Harbor, Beach - Private, Intracoastal Waterway
View Y/N 1
Water Access 1
Water Access Desc Bay/Harbor,Beach - Private,Intracoastal Waterway
View City, Pool, Water
Roof Type Concrete, Membrane
Porch Covered, Enclosed, Screened
Attached Garage true
Garage true
Private Pool No
Building
Lot Description Corner Lot, City Limits, Near Marina, Near Public Transit, Sidewalk, Street Dead-End, Paved
Story 9
Entry Level One
Foundation Stilt/On Piling
Lot Size Range 1 to less than 2
Sewer Public Sewer
Water Public
Architectural Style Contemporary, Custom
Structure Type Concrete, Stucco
New Construction false
Construction Status Inspections
Schools
Elementary Schools Alta Vista Elementary
Middle Schools Booker Middle
High Schools Booker High
Others
Pets Allowed Number Limit, Size Limit, Yes
HOA Fee Include Cable TV, Escrow Reserves Fund, Insurance, Maintenance Structure, Maintenance Grounds, Maintenance, Management, Pool, Sewer, Trash, Water
Senior Community No
Pet Size Small (16-35 Lbs.)
Ownership Condominium
Monthly Total Fees $900
Acceptable Financing Cash, Conventional
Listing Terms Cash, Conventional
Num of Pet 1
Special Listing Condition None
Read Less Info
Want to know what your home might be worth? Contact us for a FREE valuation!

Our team is ready to help you sell your home for the highest possible price ASAP

© 2024 My Florida Regional MLS DBA Stellar MLS. All Rights Reserved.
Bought with PREMIER SOTHEBYS INTL REALTY
"Molly's job is to find and attract mastery-based agents to the office, protect the culture, and make sure everyone is happy! "





