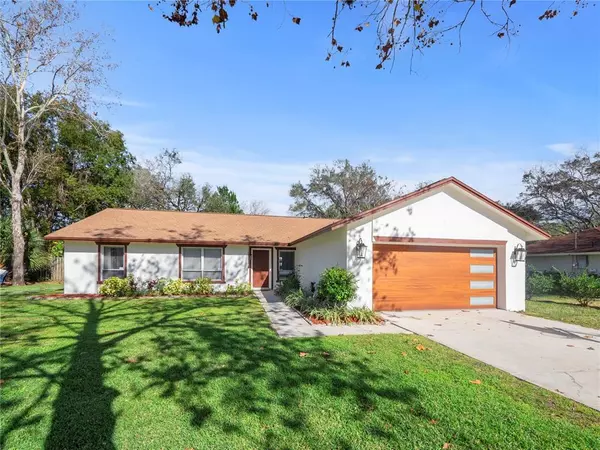$400,000
$385,000
3.9%For more information regarding the value of a property, please contact us for a free consultation.
3 Beds
2 Baths
1,702 SqFt
SOLD DATE : 02/18/2022
Key Details
Sold Price $400,000
Property Type Single Family Home
Sub Type Single Family Residence
Listing Status Sold
Purchase Type For Sale
Square Footage 1,702 sqft
Price per Sqft $235
Subdivision Sanlando
MLS Listing ID S5060857
Sold Date 02/18/22
Bedrooms 3
Full Baths 2
Construction Status Appraisal,Inspections
HOA Y/N No
Year Built 1979
Annual Tax Amount $2,568
Lot Size 0.300 Acres
Acres 0.3
Lot Dimensions 94x141
Property Description
Nestled in a quiet street in the heart of Altamonte Springs, you will find this absolute charmer of a house, ready to move in and enjoy. This 3 bedroom, 2 bath pool home has been lovingly cared for and maintained. The split plan layout is comfortable with a large great room with vaulted ceilings and plenty of natural light. The private master bedroom has an updated bathroom with dual vanity sinks and two closets. On the opposite side of the home, you will find two comfortable guest rooms and an updated guest bathroom. The kitchen is spacious enough for an eat in area. The large, fenced backyard is a perfect oasis for gardening, entertaining and relaxing thanks to a large pool, patio and mature landscaping. A new roof is about to go on so you can't ask more than that! Oh, did we mention no HOA?! Centrally located with easy access to Altamonte Mall, Crane's Roost Park, Altamonte Hospital and I-4. Don't delay, call for a tour today!
Location
State FL
County Seminole
Community Sanlando
Zoning R-1AA
Rooms
Other Rooms Great Room
Interior
Interior Features Ceiling Fans(s), Eat-in Kitchen, Skylight(s), Vaulted Ceiling(s)
Heating Central
Cooling Central Air
Flooring Carpet, Ceramic Tile, Laminate
Fireplace false
Appliance Dishwasher, Electric Water Heater, Microwave, Range, Refrigerator
Laundry In Garage
Exterior
Exterior Feature Fence, Irrigation System, Lighting, Sidewalk
Parking Features Driveway
Garage Spaces 2.0
Fence Wood
Pool In Ground
Utilities Available Cable Connected, Electricity Connected, Water Connected
Roof Type Shingle
Porch Patio
Attached Garage true
Garage true
Private Pool Yes
Building
Story 1
Entry Level One
Foundation Slab
Lot Size Range 1/4 to less than 1/2
Sewer Septic Tank
Water Public
Architectural Style Ranch
Structure Type Block,Stone,Stucco
New Construction false
Construction Status Appraisal,Inspections
Others
Senior Community No
Ownership Fee Simple
Acceptable Financing Cash, Conventional, FHA, VA Loan
Listing Terms Cash, Conventional, FHA, VA Loan
Special Listing Condition None
Read Less Info
Want to know what your home might be worth? Contact us for a FREE valuation!

Our team is ready to help you sell your home for the highest possible price ASAP

© 2024 My Florida Regional MLS DBA Stellar MLS. All Rights Reserved.
Bought with COLDWELL BANKER REALTY

"Molly's job is to find and attract mastery-based agents to the office, protect the culture, and make sure everyone is happy! "





