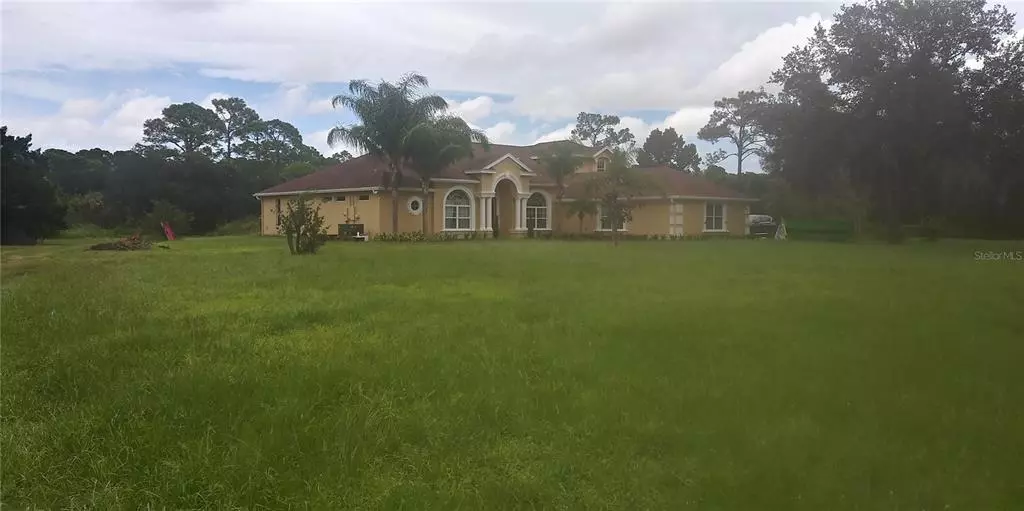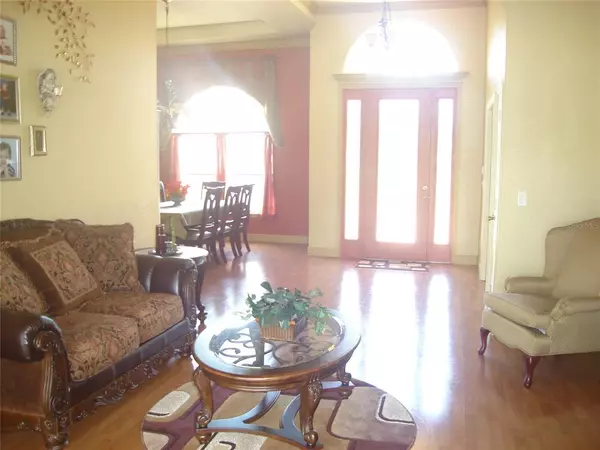$750,000
$818,900
8.4%For more information regarding the value of a property, please contact us for a free consultation.
5 Beds
4 Baths
3,783 SqFt
SOLD DATE : 03/04/2022
Key Details
Sold Price $750,000
Property Type Single Family Home
Sub Type Single Family Residence
Listing Status Sold
Purchase Type For Sale
Square Footage 3,783 sqft
Price per Sqft $198
Subdivision Mullet Lake Park Retreat
MLS Listing ID O5972681
Sold Date 03/04/22
Bedrooms 5
Full Baths 4
Construction Status Financing
HOA Y/N No
Year Built 2007
Annual Tax Amount $4,421
Lot Size 5.000 Acres
Acres 5.0
Property Description
Beautiful 5 Bedroom Home, 3785 sq ft of Luxury Living area under Heat and Air, Total Base Area 4870 sq ft, Custom Built in 2007 , on 5 Acres of Land, in Mullet Lake Park Retreat, Lots of Up-Grades, 5 Bedrooms, 4 Bathrooms, 3 Car Garage, Fisherman's Paradise, Watch Deer Frolic in the Back Yard over Morning Coffee, Home is Located less than Half a Mile from Mullet Lake Park, which has Public Boat Ramp to St Johns River, Picnic Area with Bar B Que Grills and Public Bathrooms with Showers, NO HOA Bring your Furry Pets, Dogs, Horses, Cows, Chickens, ext, Freshly Painted Outside, Beautiful New Landscaped Flower Beds, New A/C Units Upstairs and Downstairs in July 2017, Sound Proof Theater Room with 6 Overstuffed Reclining Chairs, 102 Inch Screen, Large Game Room with Wet Bar, Recessed Lights and Tray Ceilings, Rounded Corners on all Walls, Knock Down Ceilings & Walls, Kitchen Overlooks Family Room & Breakfast Nook, Earth Stone Counter Tops and 42' Cherry Cabinets in all Bathrooms, Kitchen, Office, & Bar and Laundry Room, Stainless Steel Appliances, Water Softener in Kitchen, Built in Convection Oven & Micro-Wave , Glass Top Range with Grill, Formal Dining & Living Room, Bug Proof Tubing Installed in Walls, Extra Large Master Bedroom and Bath, Storm Panic Room in Master Closet, Walk-in Shower with 4 Jets & Over-Head Rain Shower, Extra Large 6 Foot Tub with 7 Jets & Heater, his/hers Sinks, Separate Vanity Area, Pavers Drive Way With 4 Car Parking Pad & Pavers Sidewalk to Front Door, Rain Bird Water Sprinkler System, Front Wooden Fence, Pillars at Front Entrance & Large Covered Lanai, Mature Landscaping.
Location
State FL
County Seminole
Community Mullet Lake Park Retreat
Zoning A-5
Rooms
Other Rooms Attic, Bonus Room, Den/Library/Office, Family Room, Formal Dining Room Separate, Formal Living Room Separate, Inside Utility, Media Room
Interior
Interior Features Attic Fan, Cathedral Ceiling(s), Crown Molding, Eat-in Kitchen, High Ceilings, In Wall Pest System, Kitchen/Family Room Combo, Living Room/Dining Room Combo, Master Bedroom Main Floor, Open Floorplan, Pest Guard System, Solid Surface Counters, Split Bedroom, Stone Counters, Tray Ceiling(s), Vaulted Ceiling(s), Walk-In Closet(s), Wet Bar
Heating Central, Electric
Cooling Central Air, Humidity Control
Flooring Ceramic Tile, Laminate
Fireplace false
Appliance Built-In Oven, Convection Oven, Cooktop, Dishwasher, Disposal, Electric Water Heater, Exhaust Fan, Ice Maker, Indoor Grill, Kitchen Reverse Osmosis System, Microwave, Range, Range Hood, Refrigerator, Water Filtration System
Laundry Laundry Room
Exterior
Exterior Feature Lighting, Outdoor Shower, Sidewalk, Sliding Doors
Garage Spaces 3.0
Fence Board
Community Features Boat Ramp, Golf Carts OK, Horses Allowed, Boat Ramp
Utilities Available Cable Connected, Electricity Connected, Sewer Connected, Water Connected
Roof Type Shingle
Porch Covered, Patio
Attached Garage true
Garage true
Private Pool No
Building
Entry Level Two
Foundation Slab
Lot Size Range 5 to less than 10
Sewer Private Sewer, Septic Tank
Water None
Architectural Style Contemporary
Structure Type Block,Stucco
New Construction false
Construction Status Financing
Schools
Elementary Schools Geneva Elementary
Middle Schools Chiles Middle
High Schools Oviedo High
Others
Senior Community No
Ownership Fee Simple
Special Listing Condition None
Read Less Info
Want to know what your home might be worth? Contact us for a FREE valuation!

Our team is ready to help you sell your home for the highest possible price ASAP

© 2024 My Florida Regional MLS DBA Stellar MLS. All Rights Reserved.
Bought with CREEGAN GROUP
"Molly's job is to find and attract mastery-based agents to the office, protect the culture, and make sure everyone is happy! "





