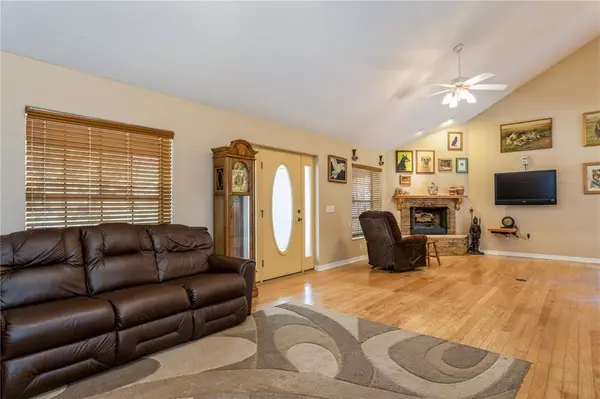$685,000
$725,000
5.5%For more information regarding the value of a property, please contact us for a free consultation.
3 Beds
2 Baths
2,800 SqFt
SOLD DATE : 03/11/2022
Key Details
Sold Price $685,000
Property Type Single Family Home
Sub Type Single Family Residence
Listing Status Sold
Purchase Type For Sale
Square Footage 2,800 sqft
Price per Sqft $244
Subdivision Regency Oaks Preserve
MLS Listing ID A4521128
Sold Date 03/11/22
Bedrooms 3
Full Baths 2
Construction Status Appraisal,Financing,Inspections
HOA Fees $37/ann
HOA Y/N Yes
Year Built 2007
Annual Tax Amount $3,465
Lot Size 2.000 Acres
Acres 2.0
Property Description
One or more photo(s) has been virtually staged. Come check out this well maintained 3 bed 2 bath extra-large 2 car garage home nestled on 2.0 acres full of mature oaks and palm trees located in Regency Oaks Preserve, a subdivision of all custom-built homes. This beautiful home features all wood cabinets, granite counter tops, a gas chefs' stove, solid hardwood floors, cedar lined closets, a huge kitchen pantry, custom wood fireplace, massive owners' bedroom, a large screened in solar heated pool, a well for landscape irrigation, a driveway that holds a dozen cars or more, an expansive front porch. custom stairway lighting, and it is wired for a back up electrical generator. The construction is made of concrete block on the first floor and wood frame on the second floor built by the well-known custom home builder Mark Cahill Homes. The kitchen and family room have an open concept floor plan with soaring ceilings to give you a very airy open feel. You will love the preserve that this home backs up to with lots of wildlife to see. Situated only one mile to I-75 and a short golf cart drive away from the Publix strip center and the Moccasin Golf course. This is a very peaceful neighborhood with winding roads and full-grown mature landscaping throughout. Schedule your appointment now to see this lovely home.
Location
State FL
County Manatee
Community Regency Oaks Preserve
Zoning RSF4.5
Direction E
Rooms
Other Rooms Great Room, Inside Utility, Storage Rooms
Interior
Interior Features Ceiling Fans(s), Eat-in Kitchen, High Ceilings, In Wall Pest System, Kitchen/Family Room Combo, Living Room/Dining Room Combo, Dormitorio Principal Arriba, Open Floorplan, Solid Surface Counters, Solid Wood Cabinets, Split Bedroom, Stone Counters, Thermostat, Vaulted Ceiling(s), Window Treatments
Heating Electric
Cooling Central Air
Flooring Carpet, Ceramic Tile, Wood
Fireplaces Type Family Room, Wood Burning
Fireplace true
Appliance Dishwasher, Disposal, Dryer, Electric Water Heater, Exhaust Fan, Kitchen Reverse Osmosis System, Microwave, Range, Range Hood, Refrigerator, Washer, Water Softener
Laundry Inside, Laundry Room, Upper Level
Exterior
Exterior Feature Irrigation System
Parking Features Driveway, Garage Faces Rear, Ground Level, Guest, Off Street, Oversized, Parking Pad, Workshop in Garage
Garage Spaces 2.0
Pool Gunite, Heated, Screen Enclosure, Solar Heat
Community Features Deed Restrictions
Utilities Available Cable Connected, Electricity Connected, Natural Gas Connected, Public, Sewer Connected, Sprinkler Well, Water Connected
View Pool, Trees/Woods
Roof Type Membrane, Shingle
Porch Covered, Deck, Enclosed, Front Porch, Porch, Rear Porch, Screened
Attached Garage true
Garage true
Private Pool Yes
Building
Lot Description Flood Insurance Required, In County, Paved
Story 2
Entry Level Two
Foundation Slab
Lot Size Range 2 to less than 5
Builder Name MARK CAHILL CONSTRUCTION
Sewer Public Sewer
Water Public, Well
Architectural Style Custom, Traditional
Structure Type Block, Vinyl Siding, Wood Frame
New Construction true
Construction Status Appraisal,Financing,Inspections
Schools
Elementary Schools Barbara A. Harvey Elementary
Middle Schools Buffalo Creek Middle
High Schools Palmetto High
Others
Pets Allowed Yes
Senior Community No
Pet Size Large (61-100 Lbs.)
Ownership Fee Simple
Monthly Total Fees $37
Acceptable Financing Cash, Conventional, VA Loan
Membership Fee Required Required
Listing Terms Cash, Conventional, VA Loan
Num of Pet 10+
Special Listing Condition None
Read Less Info
Want to know what your home might be worth? Contact us for a FREE valuation!

Our team is ready to help you sell your home for the highest possible price ASAP

© 2024 My Florida Regional MLS DBA Stellar MLS. All Rights Reserved.
Bought with PREMIER SOTHEBYS INTL REALTY
"Molly's job is to find and attract mastery-based agents to the office, protect the culture, and make sure everyone is happy! "





