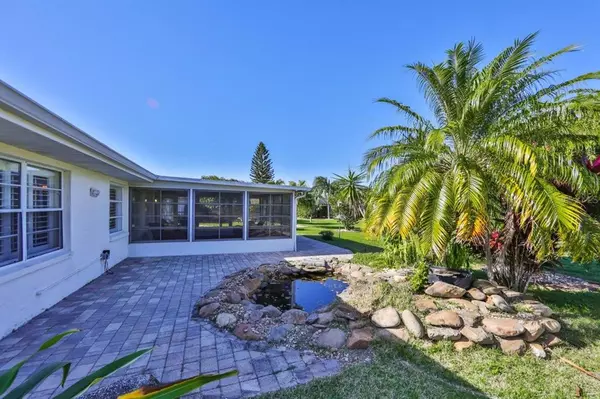$348,000
$348,000
For more information regarding the value of a property, please contact us for a free consultation.
4 Beds
2 Baths
2,192 SqFt
SOLD DATE : 04/12/2022
Key Details
Sold Price $348,000
Property Type Single Family Home
Sub Type Single Family Residence
Listing Status Sold
Purchase Type For Sale
Square Footage 2,192 sqft
Price per Sqft $158
Subdivision Sun City Center Unit 44 A
MLS Listing ID T3348849
Sold Date 04/12/22
Bedrooms 4
Full Baths 2
Construction Status No Contingency
HOA Y/N No
Year Built 1979
Annual Tax Amount $1,624
Lot Size 10,018 Sqft
Acres 0.23
Lot Dimensions 76x132
Property Description
What's happened with this popular Driftwood model home in the last 40 days: let's start with a new roof, all new Electric panels, 7 new GFCI's, water heater replacement, garage ceiling replacement and a
pest control inspection showing no pest. Now let us add a few years and go inside. Any gourmet cook will love this updated kitchen featuring lots of storage space with spacious granite counter tops with
backsplash tile, all new wood cabinets and pantry featuring slide out shelves, and self-closing drawers. The appliances were also replaced. The breakfast nook looks out onto a two-part brick paved patio. A
large built in wood cabinet, with glass doors, was added in the dining area. A huge lanai overlooks the patio with a garden pool. The split primary bedroom features a walk-in closet, vanity area and a
completely remodeled primary bathroom and shower. Additional space off the primary bedroom can be used as a 4th bedroom, study, office or whatever you desire. Plantation shutters are on all windows. Brick pavers are on the driveway and patios in the back of the home. We have thrown in a couple gifts for you in the garage. A Yamaha Golf cart and a 3,000-watt generator. HOME IS BEING SOLD AS-IS. Furniture is available under a separate contract.
Location
State FL
County Hillsborough
Community Sun City Center Unit 44 A
Zoning PD-MU
Interior
Interior Features Ceiling Fans(s), Living Room/Dining Room Combo, Open Floorplan, Thermostat, Walk-In Closet(s)
Heating Central, Electric
Cooling Central Air
Flooring Other
Fireplace false
Appliance Built-In Oven, Cooktop, Dishwasher, Dryer, Electric Water Heater, Microwave, Range, Range Hood, Refrigerator, Washer
Exterior
Exterior Feature Other
Parking Features Driveway, Garage Door Opener
Garage Spaces 2.0
Community Features Association Recreation - Owned, Buyer Approval Required, Deed Restrictions, Fitness Center, Golf Carts OK, Golf, Pool, Sidewalks, Tennis Courts
Utilities Available Cable Available, Electricity Connected, Sewer Connected, Underground Utilities
Amenities Available Clubhouse, Fitness Center, Pool, Shuffleboard Court, Tennis Court(s)
Roof Type Shingle
Porch Rear Porch, Screened
Attached Garage true
Garage true
Private Pool No
Building
Lot Description Level
Entry Level One
Foundation Slab
Lot Size Range 0 to less than 1/4
Sewer Public Sewer
Water Public
Architectural Style Florida
Structure Type Block, Stucco
New Construction false
Construction Status No Contingency
Others
Pets Allowed Yes
HOA Fee Include Pool, Pool
Senior Community Yes
Ownership Fee Simple
Acceptable Financing Cash, Conventional, FHA, VA Loan
Membership Fee Required None
Listing Terms Cash, Conventional, FHA, VA Loan
Special Listing Condition None
Read Less Info
Want to know what your home might be worth? Contact us for a FREE valuation!

Our team is ready to help you sell your home for the highest possible price ASAP

© 2024 My Florida Regional MLS DBA Stellar MLS. All Rights Reserved.
Bought with CENTURY 21 BEGGINS ENTERPRISES
"Molly's job is to find and attract mastery-based agents to the office, protect the culture, and make sure everyone is happy! "





