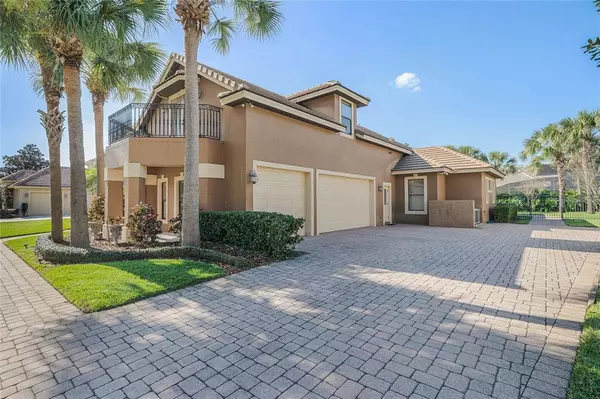$1,282,500
$1,299,995
1.3%For more information regarding the value of a property, please contact us for a free consultation.
5 Beds
5 Baths
4,000 SqFt
SOLD DATE : 04/29/2022
Key Details
Sold Price $1,282,500
Property Type Single Family Home
Sub Type Single Family Residence
Listing Status Sold
Purchase Type For Sale
Square Footage 4,000 sqft
Price per Sqft $320
Subdivision Tildens Grove Ph 01 47/65
MLS Listing ID O6007918
Sold Date 04/29/22
Bedrooms 5
Full Baths 5
HOA Fees $225/qua
HOA Y/N Yes
Originating Board Stellar MLS
Year Built 2004
Annual Tax Amount $10,599
Lot Size 0.440 Acres
Acres 0.44
Lot Dimensions 175X129X159X106
Property Description
Welcome home to this STUNNING, CUSTOM BUILT, FIVE bedroom, FIVE bathroom, THREE CAR GARAGE, POOL home nestled on almost HALF AN ACRE in the GUARD GATED community of Tilden Groves in Windermere, FL! This home greets you with plenty of character and curb appeal from the moment you arrive with hand-laid BRICK PAVER driveway, NEW, LUSH, MANICURED landscaping with new ACCENT LIGHTING, DOUBLE ENTRY DOORS, and BALCONY! As you step inside, you'll immediately notice this beautifully appointed home has been lovingly and meticulously cared for. Welcoming you inside and into the spacious open concept that effortlessly guides you through the entertainment spaces with WOOD and TRAVERTINE flooring, TRAY CEILINGS with CROWN MOLDING, CUSTOM BUILT-INS, RECESSED LIGHTING, and an abundance of natural light radiating through the large windows and FRENCH DOORS. The chef of the family will feel right at home among the STAINLESS STEEL appliances including a NEW LG® FRIDGE, a plethora of beautiful CUSTOM cabinetry, STONE COUNTERTOPS, dual basin sink, CENTER ISLAND, WET BAR with WINE FRIDGE, BUILT-IN OVEN and MICROWAVE, with modern pendant lighting hanging over the EXPANSIVE BREAKFAST BAR with seating for at least four. The kitchen is open to the family room and dinette space that overlooks the SPARKLING POOL and SPILLOVER SPA, which serves as the perfect spot to cool off during Florida's warm summers. The SPACIOUS owner's retreat is sure to impress boasting HIGH, TRAY CEILINGS, SITTING AREA, TWO WALK-IN CUSTOM CLOSETS and FRENCH DOORS with PRIVATE ACCESS leading to the COVERED LANAI and SCREEN ENCLOSED POOL. The owner's ensuite is your own personal SPA-LIKE OASIS to relax after a long day featuring TWO STONE COUNTER VANITIES, a WATER CLOSET, a LINEN CLOSET, ZERO ENTRY WALK-IN SHOWER, and GARDEN TUB! There's even more to love about this flexible floor plan including an OFFICE, LARGE laundry room with CUSTOM CABINETRY, FOUR MORE BEDROOMS, one of which is on the ENTIRE SECOND FLOOR, offering a unique, private space which can easily be converted into a BONUS ROOM or GAME ROOM, the options are endless! The entertainment space continues outside, where you'll find paradise, with an OVERSIZED, COVERED LANAI with BRICK PAVERS, DUAL CEILING FANS, complete with an IMPRESSIVE OUTDOOR KITCHEN and BAR showcasing an OUTDOOR GRILL, TWO MINI-FRIDGES AND STEREO SYSTEM. This is the ideal spot for hosting friends and family in a laid-back atmosphere overlooking the newly DIAMOND BRITE® RESURFACED POOL with a SPILLOVER SPA and LUSH backyard with SOARING PALM TREES. This is LUXURY FLORIDA LIVING at its finest! This home is the perfect choice and centrally located near many award-winning restaurants, a plethora of shopping options, and easy access to major highways that make driving to either coast a breeze! This home is ready for you to take a splash and enjoy the Florida lifestyle to the fullest, so schedule your private showing today!
Location
State FL
County Orange
Community Tildens Grove Ph 01 47/65
Zoning R-CE-C
Rooms
Other Rooms Den/Library/Office, Family Room
Interior
Interior Features Built-in Features, Ceiling Fans(s), Crown Molding, Eat-in Kitchen, High Ceilings, Kitchen/Family Room Combo, Master Bedroom Main Floor, Open Floorplan, Solid Surface Counters, Solid Wood Cabinets, Stone Counters, Thermostat, Tray Ceiling(s), Walk-In Closet(s), Wet Bar
Heating Central
Cooling Central Air
Flooring Carpet, Travertine, Wood
Furnishings Negotiable
Fireplace false
Appliance Built-In Oven, Convection Oven, Cooktop, Dishwasher, Disposal, Dryer, Microwave, Range Hood, Refrigerator, Washer, Wine Refrigerator
Laundry Inside, Laundry Room
Exterior
Exterior Feature Balcony, French Doors, Irrigation System, Lighting, Outdoor Grill, Outdoor Kitchen, Rain Gutters, Sidewalk
Parking Features Driveway, Garage Door Opener, Garage Faces Side
Garage Spaces 3.0
Fence Fenced, Other
Pool Child Safety Fence, Gunite, In Ground, Lighting, Screen Enclosure
Community Features Deed Restrictions, Gated, Playground, Sidewalks, Tennis Courts
Utilities Available BB/HS Internet Available, Cable Available, Cable Connected, Electricity Available, Electricity Connected, Propane, Street Lights, Water Available, Water Connected
Amenities Available Gated, Park, Playground, Security, Tennis Court(s)
View Pool, Trees/Woods
Roof Type Tile
Porch Covered, Deck, Patio, Screened
Attached Garage true
Garage true
Private Pool Yes
Building
Lot Description Oversized Lot, Sidewalk, Paved
Story 2
Entry Level Two
Foundation Slab
Lot Size Range 1/4 to less than 1/2
Sewer Septic Tank
Water Public
Structure Type Block, Stucco
New Construction false
Schools
Elementary Schools Windermere Elem
Middle Schools Bridgewater Middle
High Schools Windermere High School
Others
Pets Allowed Yes
HOA Fee Include Guard - 24 Hour, Maintenance Grounds, Recreational Facilities, Security
Senior Community No
Ownership Fee Simple
Monthly Total Fees $225
Acceptable Financing Cash, Conventional
Membership Fee Required Required
Listing Terms Cash, Conventional
Num of Pet 3
Special Listing Condition None
Read Less Info
Want to know what your home might be worth? Contact us for a FREE valuation!

Our team is ready to help you sell your home for the highest possible price ASAP

© 2024 My Florida Regional MLS DBA Stellar MLS. All Rights Reserved.
Bought with SOUTHERN REALTY GROUP LLC
"Molly's job is to find and attract mastery-based agents to the office, protect the culture, and make sure everyone is happy! "





