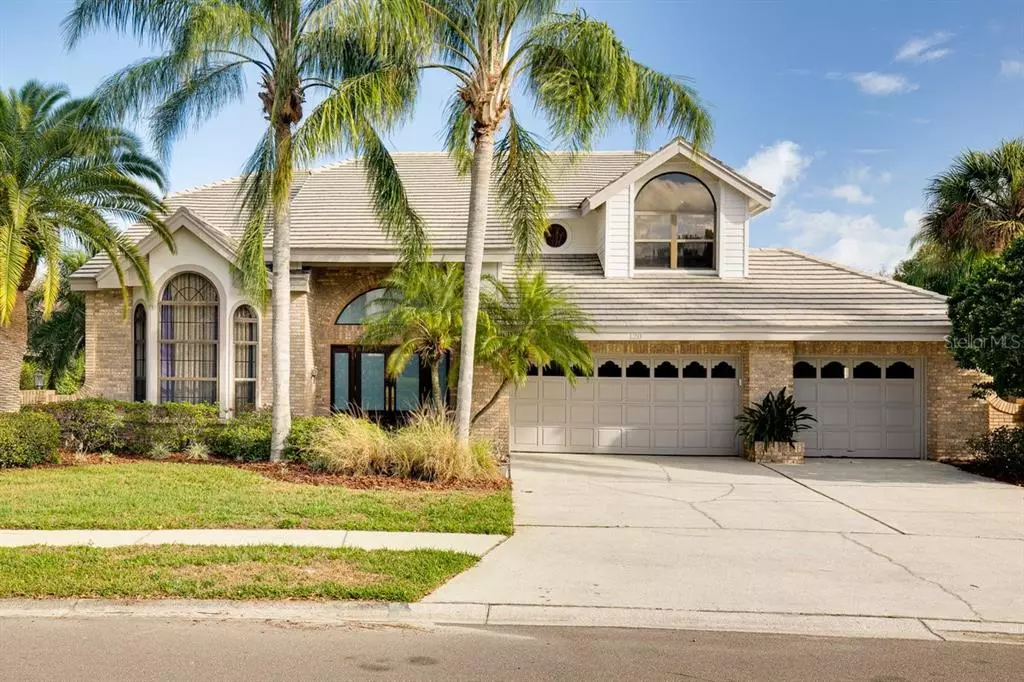$896,000
$910,000
1.5%For more information regarding the value of a property, please contact us for a free consultation.
4 Beds
3 Baths
3,398 SqFt
SOLD DATE : 05/05/2022
Key Details
Sold Price $896,000
Property Type Single Family Home
Sub Type Single Family Residence
Listing Status Sold
Purchase Type For Sale
Square Footage 3,398 sqft
Price per Sqft $263
Subdivision Weatherstone
MLS Listing ID U8154623
Sold Date 05/05/22
Bedrooms 4
Full Baths 2
Half Baths 1
Construction Status Appraisal,Financing,Inspections
HOA Fees $100/qua
HOA Y/N Yes
Originating Board Stellar MLS
Year Built 1988
Annual Tax Amount $4,741
Lot Size 0.890 Acres
Acres 0.89
Property Description
This beautiful, custom built Arthur Ruttenburg (Alpine Model) home provides the rare opportunity to own a home in the coveted Weatherstone Community of Safety Harbor. Carefully maintained by the original owners, this 4 bedroom / 2.5 bath pool home offers luxury, comfort and convenience at your fingertips. Upon entering through the French doors into the great room, the cathedral ceilings, grand oak doors and staircase, crystal chandeliers and soaring windows create an air of drama and sophistication. The first floor was designed for entertaining with a chef's kitchen, family room with fireplace, wine bar and gorgeous lanai. The spacious kitchen features custom oak finishes, solid wood cabinetry, kitchen island, breakfast bar and stainless steel appliances, including a double oven. The adjoining dinette, wine bar and family room provide a relaxed and sophisticated area for friends and family to unwind. Step through the sliding doors to the screened lanai complete with outdoor kitchen and inground pool with diving board. The covered patio features unique Western Red Cedar decking and a Douglas Fir lined ceiling. Enjoy dining al fresco while taking in the scenery and wildlife overlooking the pond. Follow the spiral staircase up to the second floor sun deck and watch the shuttles lift off on clear nights. Step inside once again and the grand staircase leads to the second floor bedrooms and sun deck. The owner's suite is the epitome of luxury with a wood burning fireplace, French doors that open to the sun deck and massive ensuite. The ensuite bath features a jetted garden tub, two vanities and dual walk-in closets. The additional bedrooms each have private access to the sun deck. An office with built-in shelving and a balcony overlooking the great room is the perfect home office, but could be enclosed for privacy to create a fourth bedroom. This home is situated on a massive lot that extends well beyond the pond in the back, measuring nearly an acre. The owners have added so many incredible details, please see attachments for additional details. Make your offer today, a beautiful custom home like this will not last long. Roof 2011. AC 2017 (upstairs) and 2008 (downstairs).
Location
State FL
County Pinellas
Community Weatherstone
Direction S
Rooms
Other Rooms Breakfast Room Separate, Den/Library/Office, Family Room, Formal Dining Room Separate, Great Room, Inside Utility
Interior
Interior Features Cathedral Ceiling(s), Central Vaccum, Master Bedroom Upstairs
Heating Central
Cooling Central Air
Flooring Carpet, Tile, Wood
Fireplaces Type Family Room, Master Bedroom, Wood Burning
Fireplace true
Appliance Built-In Oven, Cooktop, Dishwasher, Dryer, Microwave, Range, Range Hood, Refrigerator, Washer, Water Filtration System
Laundry Laundry Room
Exterior
Exterior Feature French Doors, Outdoor Kitchen, Outdoor Shower
Garage Spaces 3.0
Pool Diving Board, In Ground, Screen Enclosure
Utilities Available BB/HS Internet Available, Cable Available, Electricity Connected, Sewer Connected, Sprinkler Meter, Water Connected
Waterfront Description Pond
View Y/N 1
Water Access 1
Water Access Desc Pond
View Water
Roof Type Concrete, Tile
Porch Deck, Enclosed, Patio, Screened
Attached Garage true
Garage true
Private Pool Yes
Building
Lot Description Oversized Lot, Sidewalk, Paved
Entry Level Two
Foundation Slab
Lot Size Range 1/2 to less than 1
Sewer Public Sewer
Water Public
Architectural Style Mediterranean
Structure Type Stucco, Wood Frame
New Construction false
Construction Status Appraisal,Financing,Inspections
Schools
Elementary Schools Safety Harbor Elementary-Pn
Middle Schools Safety Harbor Middle-Pn
High Schools Countryside High-Pn
Others
Pets Allowed Yes
Senior Community No
Ownership Fee Simple
Monthly Total Fees $100
Acceptable Financing Cash, Conventional
Membership Fee Required Required
Listing Terms Cash, Conventional
Special Listing Condition None
Read Less Info
Want to know what your home might be worth? Contact us for a FREE valuation!

Our team is ready to help you sell your home for the highest possible price ASAP

© 2025 My Florida Regional MLS DBA Stellar MLS. All Rights Reserved.
Bought with KELLER WILLIAMS TAMPA CENTRAL
"Molly's job is to find and attract mastery-based agents to the office, protect the culture, and make sure everyone is happy! "





