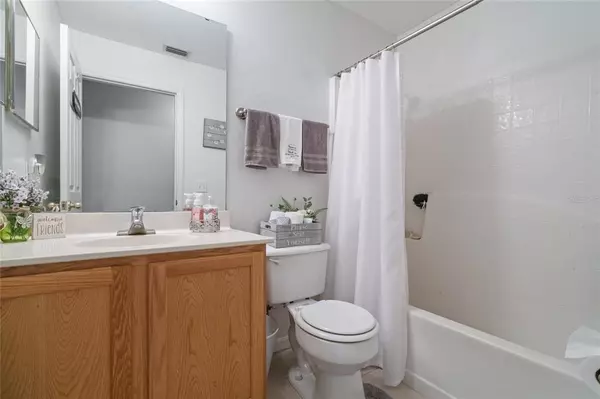$407,000
$387,000
5.2%For more information regarding the value of a property, please contact us for a free consultation.
3 Beds
2 Baths
1,874 SqFt
SOLD DATE : 07/15/2022
Key Details
Sold Price $407,000
Property Type Single Family Home
Sub Type Single Family Residence
Listing Status Sold
Purchase Type For Sale
Square Footage 1,874 sqft
Price per Sqft $217
Subdivision Wekiva Spgs Reserve Ph 01
MLS Listing ID O6030629
Sold Date 07/15/22
Bedrooms 3
Full Baths 2
Construction Status Appraisal,Financing,Inspections
HOA Fees $25/ann
HOA Y/N Yes
Originating Board Stellar MLS
Year Built 2001
Annual Tax Amount $1,388
Lot Size 6,969 Sqft
Acres 0.16
Property Description
Well sought after Wekiva Springs Reserves Community which includes playground, park and a basketball court. Loads of trees throughout the subdivision with space to breath between houses unlike new homes but like a new home this oasis has been exquisitely kept so you feel like you're buying new. Roof was replaced in 2018 so no worries about insurance. The A/C was replaced in 2016 then serviced/updated to add on an air purifier system in 2021. Established neighborhood centrally located to hospital, grocery stores, Wekiwa Springs State Park, restaurants and highways leading to themes parks and airport. We both know this will not last so let me tell you a little about the inside; spacious 3bed/2bath MOVE IN READY with an open floor plan just under 1900sqft. Home also has so has massive family room and living room. French door leads out to a covered and screen patio overlooking your private vinyl fenced rear yard. All the appliances in the kitchen are included and kitchen does feature a nook perfect for a quick bite. Flooring was done in 2018 and the home has been exquisitely kept just for you. Seller will not review offers until the 9th of June. ***Multiple offers received, highest and best due by 6/9/22 at noon.***
Location
State FL
County Orange
Community Wekiva Spgs Reserve Ph 01
Zoning RMF
Interior
Interior Features Ceiling Fans(s), Eat-in Kitchen, High Ceilings, Kitchen/Family Room Combo, Living Room/Dining Room Combo, Master Bedroom Main Floor, Open Floorplan, Thermostat, Vaulted Ceiling(s), Walk-In Closet(s)
Heating Central, Electric
Cooling Central Air
Flooring Carpet, Ceramic Tile, Laminate
Fireplace false
Appliance Dishwasher, Disposal, Electric Water Heater, Microwave, Range, Refrigerator, Water Filtration System
Laundry Laundry Room
Exterior
Exterior Feature Irrigation System, Rain Gutters, Sidewalk, Sprinkler Metered
Parking Features Driveway, Garage Door Opener
Garage Spaces 2.0
Fence Fenced, Vinyl
Community Features Park, Playground
Utilities Available BB/HS Internet Available, Cable Available, Electricity Available, Electricity Connected, Phone Available, Water Available, Water Connected
View City
Roof Type Shingle
Porch Covered, Patio, Screened
Attached Garage true
Garage true
Private Pool No
Building
Entry Level One
Foundation Slab
Lot Size Range 0 to less than 1/4
Sewer Public Sewer
Water Public
Architectural Style Contemporary
Structure Type Block, Concrete
New Construction false
Construction Status Appraisal,Financing,Inspections
Schools
Elementary Schools Dream Lake Elem
Middle Schools Apopka Middle
High Schools Apopka High
Others
Pets Allowed Yes
Senior Community No
Ownership Fee Simple
Monthly Total Fees $25
Acceptable Financing Cash, Conventional, FHA, VA Loan
Membership Fee Required Required
Listing Terms Cash, Conventional, FHA, VA Loan
Special Listing Condition None
Read Less Info
Want to know what your home might be worth? Contact us for a FREE valuation!

Our team is ready to help you sell your home for the highest possible price ASAP

© 2024 My Florida Regional MLS DBA Stellar MLS. All Rights Reserved.
Bought with LOTUS DOOR REALTY

"Molly's job is to find and attract mastery-based agents to the office, protect the culture, and make sure everyone is happy! "





