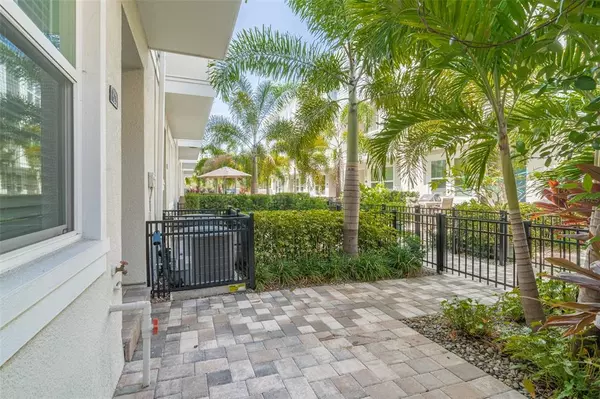$790,000
$780,000
1.3%For more information regarding the value of a property, please contact us for a free consultation.
3 Beds
4 Baths
1,912 SqFt
SOLD DATE : 09/06/2022
Key Details
Sold Price $790,000
Property Type Townhouse
Sub Type Townhouse
Listing Status Sold
Purchase Type For Sale
Square Footage 1,912 sqft
Price per Sqft $413
Subdivision Burlington Twnhms Rep
MLS Listing ID U8171521
Sold Date 09/06/22
Bedrooms 3
Full Baths 3
Half Baths 1
Construction Status Appraisal,Financing,Inspections
HOA Fees $224/qua
HOA Y/N Yes
Originating Board Stellar MLS
Year Built 2020
Annual Tax Amount $9,489
Lot Size 1,306 Sqft
Acres 0.03
Property Description
Welcome to the chic Burlington Townhomes in downtown St Pete built in 2020! Your gated courtyard is lined with beautiful palm trees giving you a warm tropical vibe. As you approach your end unit the patio will welcome you home.
This beauty offers you an amazing open space with soaring ceilings, luxury flooring, and a bright kitchen with gray shaker cabinets to go along with the sparkling quartz countertops with an elegant herringbone backsplash. The kitchen island will be great for entertaining and is next to the walk-in pantry. The kitchen also has a gas cooktop and stainless steel appliances.
Retreat to your Master suite with tray ceilings, a massive walk-in closet, dual sink vanity, and a beautiful shower.
The two additional bedrooms offer large closets and dedicated bathrooms. But don't forget about the other fabulous features like the spacious 2-car garage, and a convenient gas hook-up on your front patio for all of those cookouts! You have to check out this amazing location which is close to restaurants, shopping, and Tropicana Field. Schedule your private showing right away! Room Feature: Linen Closet In Bath (Primary Bedroom).
Location
State FL
County Pinellas
Community Burlington Twnhms Rep
Direction N
Rooms
Other Rooms Inside Utility
Interior
Interior Features Ceiling Fans(s), Eat-in Kitchen, High Ceilings, Kitchen/Family Room Combo, Living Room/Dining Room Combo, PrimaryBedroom Upstairs, Open Floorplan, Pest Guard System, Solid Surface Counters, Solid Wood Cabinets, Split Bedroom, Stone Counters, Thermostat, Tray Ceiling(s), Walk-In Closet(s)
Heating Central
Cooling Central Air
Flooring Carpet, Laminate, Tile
Fireplace false
Appliance Built-In Oven, Cooktop, Dishwasher, Disposal, Gas Water Heater, Microwave, Refrigerator, Tankless Water Heater
Laundry Inside, Laundry Closet, Upper Level
Exterior
Exterior Feature Irrigation System, Rain Gutters, Sidewalk
Parking Features Garage Door Opener
Garage Spaces 2.0
Fence Fenced, Other
Community Features Community Mailbox, Deed Restrictions, Gated
Utilities Available Natural Gas Available, Public
Roof Type Shingle
Porch Patio
Attached Garage true
Garage true
Private Pool No
Building
Lot Description City Limits, Sidewalk, Paved
Story 3
Entry Level Three Or More
Foundation Slab
Lot Size Range 0 to less than 1/4
Builder Name David Weekly Homes
Sewer Public Sewer
Water Public
Structure Type Block,Stucco,Wood Frame
New Construction false
Construction Status Appraisal,Financing,Inspections
Others
Pets Allowed Yes
HOA Fee Include Insurance,Maintenance Structure,Maintenance Grounds,Pest Control,Trash
Senior Community No
Ownership Fee Simple
Monthly Total Fees $224
Acceptable Financing Cash, Conventional
Membership Fee Required Required
Listing Terms Cash, Conventional
Num of Pet 2
Special Listing Condition None
Read Less Info
Want to know what your home might be worth? Contact us for a FREE valuation!

Our team is ready to help you sell your home for the highest possible price ASAP

© 2024 My Florida Regional MLS DBA Stellar MLS. All Rights Reserved.
Bought with EXP REALTY LLC
"Molly's job is to find and attract mastery-based agents to the office, protect the culture, and make sure everyone is happy! "





