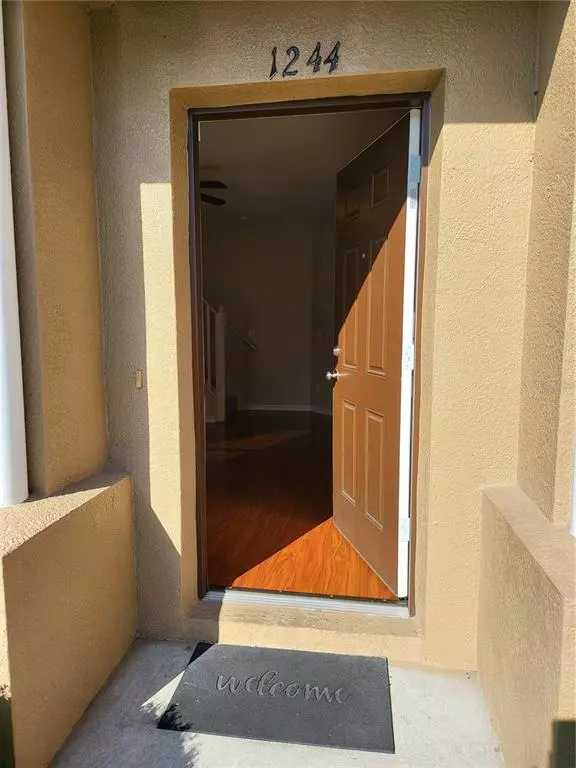$272,500
$275,000
0.9%For more information regarding the value of a property, please contact us for a free consultation.
3 Beds
3 Baths
1,559 SqFt
SOLD DATE : 10/07/2022
Key Details
Sold Price $272,500
Property Type Townhouse
Sub Type Townhouse
Listing Status Sold
Purchase Type For Sale
Square Footage 1,559 sqft
Price per Sqft $174
Subdivision Meadow Pointe Prcl 16 Un 3A
MLS Listing ID T3393109
Sold Date 10/07/22
Bedrooms 3
Full Baths 3
Construction Status Financing
HOA Fees $179/mo
HOA Y/N Yes
Originating Board Stellar MLS
Year Built 2004
Annual Tax Amount $3,419
Lot Size 1,306 Sqft
Acres 0.03
Property Description
NEW PRICE!! MRS CLEAN LIVED HERE! ASK ABOUT POSSIBLE 100% FINANCING! GREAT FLOOR PLAN!! A full 3/3 TOWNHOUSE with THREE bedrooms and THREE FULL bathrooms! Don't miss out on this beautiful, well maintained home in the GATED community of Charlesworth. Park right outside your front door in your assigned parking space (guest spots are unmarked) and walk up your walkway right into your SPACIOUS GREAT ROOM with laminate wood floors & lots of natural lighting. The CENTRALLY LOCATED KITCHEN with large pantry closet is situated right between the great room and the formal dining area/flex space in back. One bedroom and full bath with updated vanity & tile flooring completes the first floor. Out back you'll love the OVERSIZED, COVERED, SCREENED LANAI that is already furnished with a comfy patio set and features a convenient storage closet. UPSTAIRS are TWO (2) very LARGE BEDROOM SUITES both with HIGH CEILINGS, windows, large walk in closets and an ENSUITE FULL BATHROOMS. The MASTER SUITE is located at the back and boasts a HUGE WALK IN CLOSET as well as a FULL BATH with an UPDATED VANITY that has a cabinet and 3 drawers. The upstairs hallway from the master to the front bedroom, also houses a LAUNDRY CLOSET with WASHER & DRYER, a closet with Hot water heater & the AC air handler unit (4/15) as well as a LARGE LINEN CLOSET. Community HOA maintains the exterior of the property so NO LAWN CARE OR BUILDING MAINTENANCE! WATER, SEWER & TRASH are also included. The Meadow Pointe II CDD Clubhouse and recreation area is just down the street at Mansfield and County Line Road and offers residents a beautiful POOL, PLAYGROUND, TENNIS & BASKETBALL COURTS & MORE. CDD is included in property taxes. Desirable schools nearby and lots of shopping. Only 10 mins from Wiregrass Mall featuring Macy's, Dillards, JCP and tons of specialty shops and tasty restaurants. At Bruce B Downs & SR56 there is a shopping plaza with a Publix and several stores & restaurants too. There is even a CVS and a variety of shops right inside Meadow Pointe! What more could you ask for?! Call today!
Location
State FL
County Pasco
Community Meadow Pointe Prcl 16 Un 3A
Zoning PUD
Rooms
Other Rooms Great Room, Inside Utility
Interior
Interior Features Ceiling Fans(s), High Ceilings, Master Bedroom Upstairs, Split Bedroom, Thermostat, Walk-In Closet(s), Window Treatments
Heating Central, Electric, Heat Pump
Cooling Central Air
Flooring Ceramic Tile, Laminate, Vinyl
Furnishings Unfurnished
Fireplace false
Appliance Dishwasher, Disposal, Dryer, Electric Water Heater, Microwave, Range, Refrigerator, Washer
Laundry Inside, Laundry Closet, Upper Level
Exterior
Exterior Feature Sliding Doors, Storage
Parking Features Assigned, Guest
Pool In Ground
Community Features Community Mailbox, Deed Restrictions, Gated
Utilities Available BB/HS Internet Available, Cable Available, Electricity Connected, Sewer Connected, Street Lights, Water Connected
Amenities Available Basketball Court, Clubhouse, Fitness Center, Pool, Recreation Facilities, Tennis Court(s)
Roof Type Shingle
Porch Covered, Rear Porch, Screened
Garage false
Private Pool No
Building
Lot Description Sidewalk, Paved
Entry Level Two
Foundation Slab
Lot Size Range 0 to less than 1/4
Sewer Public Sewer
Water Public
Architectural Style Traditional
Structure Type Stucco, Wood Frame
New Construction false
Construction Status Financing
Schools
Elementary Schools Sand Pine Elementary-Po
Middle Schools John Long Middle-Po
High Schools Wiregrass Ranch High-Po
Others
Pets Allowed Yes
HOA Fee Include Escrow Reserves Fund, Maintenance Structure, Maintenance Grounds, Sewer, Trash, Water
Senior Community No
Ownership Fee Simple
Monthly Total Fees $179
Acceptable Financing Cash, Conventional, FHA, VA Loan
Membership Fee Required Required
Listing Terms Cash, Conventional, FHA, VA Loan
Special Listing Condition None
Read Less Info
Want to know what your home might be worth? Contact us for a FREE valuation!

Our team is ready to help you sell your home for the highest possible price ASAP

© 2024 My Florida Regional MLS DBA Stellar MLS. All Rights Reserved.
Bought with COLDWELL BANKER REALTY
"Molly's job is to find and attract mastery-based agents to the office, protect the culture, and make sure everyone is happy! "





