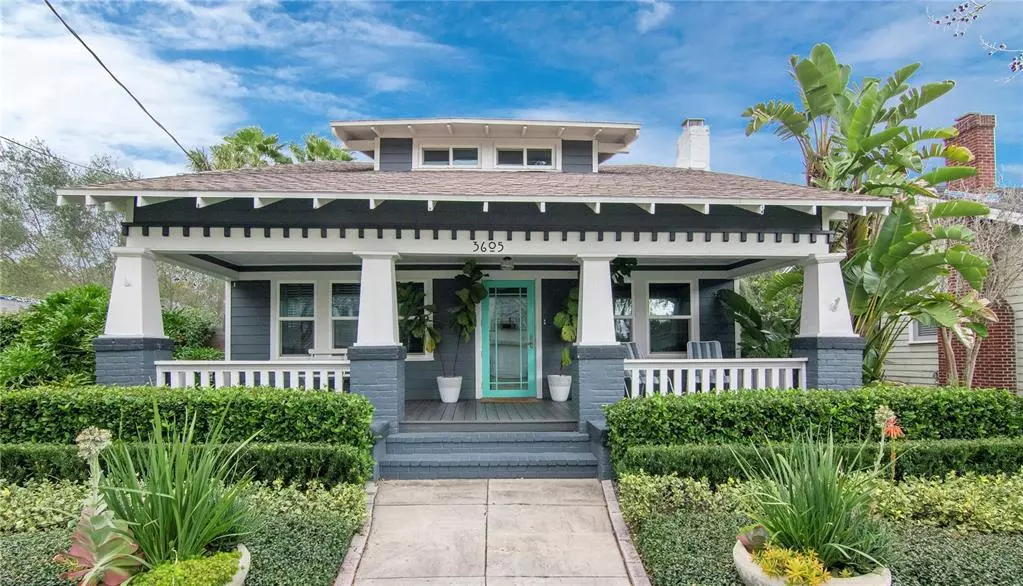$985,000
$975,000
1.0%For more information regarding the value of a property, please contact us for a free consultation.
3 Beds
2 Baths
1,902 SqFt
SOLD DATE : 03/03/2023
Key Details
Sold Price $985,000
Property Type Single Family Home
Sub Type Single Family Residence
Listing Status Sold
Purchase Type For Sale
Square Footage 1,902 sqft
Price per Sqft $517
Subdivision Virginia Park
MLS Listing ID T3426056
Sold Date 03/03/23
Bedrooms 3
Full Baths 2
Construction Status Financing,Inspections
HOA Y/N No
Originating Board Stellar MLS
Year Built 1928
Annual Tax Amount $6,207
Lot Size 7,405 Sqft
Acres 0.17
Lot Dimensions 75x100
Property Description
One or more photo(s) has been virtually staged. Multiple offers received and Seller is asking for best and final offers to be submitted before 7:00PM on Saturday, Feb. 4th. Sunday Open House is Cancelled for Sunday, Feb. 5th. Welcome Home! This beautiful bungalow in Palma Ceia is the perfect blend of historic charm and modern elegance. Built in1928, it sits on an oversized 75 x 100 lot complete with a chic pool & matured landscaping. The home itself offers three bedrooms and two bathrooms while providing a sense of historic coziness with its unbelievably detailed wood trim & crown molding, wood-burning fireplace, the cutest reading nook, a deep, covered front porch to enjoy your coffee each morning, tasteful built-in shelving and copious amounts of storage throughout the home. The home showcases its modern elegance with the gorgeously updated kitchen & master bathroom, customized closet spaces, updated light fixtures and fans throughout, Viking and Wolf appliances, wood floors throughout, and pool with sun shelf for your relaxation. In addition to the interior updates, the exterior of the home has all Hardie plank siding and trim, updated irrigation system and fencing around the home, energy efficient & hurricane impact windows and doors, newer roof, and new front porch Trex decking. Located just a few blocks from all of your favorite restaurants and coffee shops, you'll find yourself loving the walkability to Bayshore Blvd & easy access to both business districts and top rated schools, zoned for Roosevelt Elementary, Coleman Middle, and Plant High School. Find yourself in the heart of it all and take in what this South Tampa home has to offer.
Location
State FL
County Hillsborough
Community Virginia Park
Zoning RS-50
Rooms
Other Rooms Attic, Family Room, Formal Dining Room Separate, Formal Living Room Separate, Inside Utility, Loft, Storage Rooms
Interior
Interior Features Built-in Features, Ceiling Fans(s), Chair Rail, Coffered Ceiling(s), Crown Molding, Kitchen/Family Room Combo, Living Room/Dining Room Combo, Master Bedroom Upstairs, Solid Wood Cabinets, Stone Counters, Thermostat, Walk-In Closet(s), Window Treatments
Heating Natural Gas
Cooling Central Air
Flooring Tile, Wood
Fireplace true
Appliance Built-In Oven, Dishwasher, Disposal, Refrigerator
Laundry Inside, Laundry Closet
Exterior
Exterior Feature Awning(s), French Doors, Irrigation System, Lighting, Storage
Parking Features Driveway, Off Street, On Street
Pool In Ground
Utilities Available BB/HS Internet Available, Cable Available, Electricity Connected, Natural Gas Connected, Sewer Connected, Street Lights, Water Connected
Roof Type Shingle
Porch Covered, Deck, Front Porch, Patio
Garage false
Private Pool Yes
Building
Story 2
Entry Level Two
Foundation Crawlspace
Lot Size Range 0 to less than 1/4
Sewer Public Sewer
Water Public
Architectural Style Bungalow
Structure Type HardiPlank Type
New Construction false
Construction Status Financing,Inspections
Others
Senior Community No
Ownership Fee Simple
Special Listing Condition None
Read Less Info
Want to know what your home might be worth? Contact us for a FREE valuation!

Our team is ready to help you sell your home for the highest possible price ASAP

© 2024 My Florida Regional MLS DBA Stellar MLS. All Rights Reserved.
Bought with COMPASS FLORIDA, LLC
"Molly's job is to find and attract mastery-based agents to the office, protect the culture, and make sure everyone is happy! "





