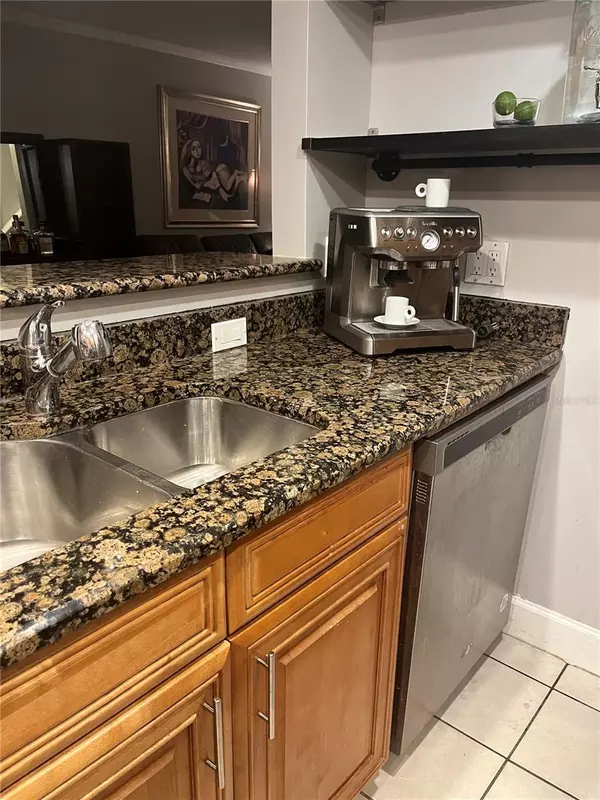$375,000
$389,000
3.6%For more information regarding the value of a property, please contact us for a free consultation.
2 Beds
2 Baths
1,354 SqFt
SOLD DATE : 04/21/2023
Key Details
Sold Price $375,000
Property Type Townhouse
Sub Type Townhouse
Listing Status Sold
Purchase Type For Sale
Square Footage 1,354 sqft
Price per Sqft $276
Subdivision Urania
MLS Listing ID U8189294
Sold Date 04/21/23
Bedrooms 2
Full Baths 1
Half Baths 1
HOA Y/N No
Originating Board Stellar MLS
Year Built 1976
Annual Tax Amount $1,075
Lot Size 1,742 Sqft
Acres 0.04
Property Description
LOCATION! LOCATION! LOCATION! This 2 Bedroom 1.5, bath townhome in the heart of South Tampa will set you up for everything wonderful that comes with Tampa living! Just minutes away from Hyde Park Village and SoHo, which are known for beautiful and unique shops, restaurants, theater, and outdoor events. This highly coveted location is home to A+ Schools in the Plant High School District! If you've been waiting for the right opportunity to own a home in this prime Tampa location, here is your chance!
Let the outside in with a brand-new screen door. Love to entertain? Then you'll most certainly appreciate the large living and dining room combo with a kitchen that features a charming breakfast bar, custom cabinets (with a built-in cabinet pantry), and granite countertops. The kitchen has a stainless microwave, range, and dishwasher. There is a half bath on this level with a ceramic tile floor and a vanity that has additional storage.
French doors lead to an enclosed porch with a mini split A/c used as a year-round family room, the perfect gathering place to eat popcorn and watch your favorite movies. This is the only townhome in the building that has this amazing feature which also makes it the largest unit in the complex.
Head out the back door of the family room to the private fenced-in backyard. Picture outdoor conversation seating, a dining table and chairs with an umbrella, globe string lights, and a grill, of course!
The townhome comes with THREE separate storage units located in the backyard the perfect place to store holiday decorations, tools, and anything else to keep your home clutter-free.
Heading up the stairs is the show-stopper! A rare find and a detail you can't overlook is the incredible, one-of-a-kind, custom bookshelf with a “library ladder.”
The upstairs Master bedroom can effortlessly accommodate a king-size bed. It has a ceiling fan and a large walk-in closet.
The second bedroom, a comfy and cozy, with a sizable window to let the sunshine in.
There is a full bath on this level with a walk-in shower, slate flooring, a vanity with storage, and recessed lighting.
But wait, there's more! There are NO HOA fees!!!! A quiet neighborhood, yet it's close to the action.
You can get anywhere with little time and effort. An easy commute, this townhome is close to Tampa International Airport, downtown Tampa, Bayshore Blvd, and I-4/I-275.
The photos reflect the owner packing up the home as they are in the middle of getting ready to move. Look beyond that, and the benefits of this home are numerous!!!
Location
State FL
County Hillsborough
Community Urania
Zoning RESI
Interior
Interior Features Ceiling Fans(s), Crown Molding, Living Room/Dining Room Combo, Master Bedroom Upstairs, Open Floorplan, Skylight(s), Stone Counters, Thermostat, Walk-In Closet(s), Window Treatments
Heating Central
Cooling Central Air
Flooring Ceramic Tile, Laminate
Fireplace false
Appliance Dishwasher, Dryer, Electric Water Heater, Ice Maker, Microwave, Range, Refrigerator, Washer
Exterior
Exterior Feature Storage
Parking Features Driveway
Fence Wood
Community Features None
Utilities Available Cable Connected, Electricity Connected, Sewer Connected, Street Lights, Water Connected
Roof Type Shingle
Garage false
Private Pool No
Building
Story 2
Entry Level Two
Foundation Block
Lot Size Range 0 to less than 1/4
Sewer Public Sewer
Water Public
Structure Type Block, Wood Frame, Wood Siding
New Construction false
Schools
Elementary Schools Mitchell-Hb
Middle Schools Wilson-Hb
High Schools Plant-Hb
Others
Pets Allowed Yes
HOA Fee Include None
Senior Community No
Ownership Fee Simple
Acceptable Financing Cash, Conventional, FHA
Listing Terms Cash, Conventional, FHA
Special Listing Condition None
Read Less Info
Want to know what your home might be worth? Contact us for a FREE valuation!

Our team is ready to help you sell your home for the highest possible price ASAP

© 2024 My Florida Regional MLS DBA Stellar MLS. All Rights Reserved.
Bought with COASTAL PROPERTIES GROUP INTERNATIONAL
"Molly's job is to find and attract mastery-based agents to the office, protect the culture, and make sure everyone is happy! "





