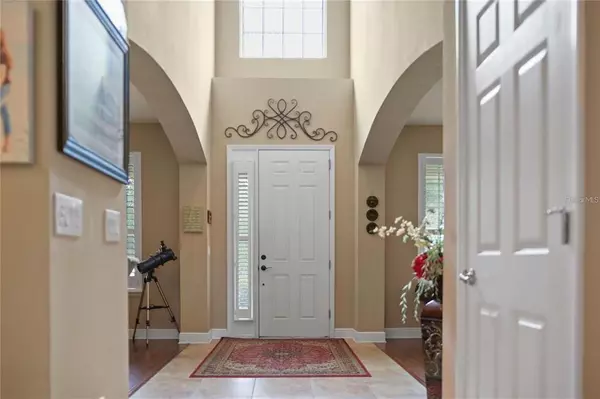$830,000
$875,000
5.1%For more information regarding the value of a property, please contact us for a free consultation.
5 Beds
4 Baths
4,293 SqFt
SOLD DATE : 05/10/2023
Key Details
Sold Price $830,000
Property Type Single Family Home
Sub Type Single Family Residence
Listing Status Sold
Purchase Type For Sale
Square Footage 4,293 sqft
Price per Sqft $193
Subdivision Wellington Manor Ph 2
MLS Listing ID T3423140
Sold Date 05/10/23
Bedrooms 5
Full Baths 4
Construction Status Appraisal,Financing,Inspections
HOA Fees $119/ann
HOA Y/N Yes
Originating Board Stellar MLS
Year Built 2014
Annual Tax Amount $6,742
Lot Size 0.360 Acres
Acres 0.36
Property Description
Prepare to be impressed by this magnificent home in the exclusive, highly desirable, gated community of WELLINGTON MANOR. This five-bedroom, four-bath home is situated on a beautiful 1/2 acre conservation homesite. It includes a covered front entry porch, a rear covered and screened lanai extending the entire width if the home, as well as a four car garage. It is a perfect home for entertaining with its spacious media/theatre room, as well as game/bonus room large enough to accommodate a pool table. The home also includes both formal and casual areas, a downstairs bedroom and bath, and a large den/study. The home was built to include numerous energy saving features throughout. So many tasteful features design features include beautiful hardwood floors in all formal areas, all bedrooms, den, media/theatre room and game/bonus room. The gourmet kitchen offers beautiful wood cabinetry, granite countertops, stainless appliances, gas cooktop, bar-top seating and a walk-in pantry. The family room opens onto the rear lanai through beautiful French doors. This home in a rare find with NO CDD, low HOA fees, and is convenient to major area roadways.
Location
State FL
County Hillsborough
Community Wellington Manor Ph 2
Zoning ASC-1
Interior
Interior Features Ceiling Fans(s), Eat-in Kitchen, Master Bedroom Upstairs, Open Floorplan, Solid Surface Counters, Split Bedroom, Walk-In Closet(s), Window Treatments
Heating Central, Electric
Cooling Central Air
Flooring Ceramic Tile, Wood
Fireplace false
Appliance Built-In Oven, Cooktop, Dishwasher, Disposal, Microwave, Refrigerator
Laundry Laundry Room
Exterior
Exterior Feature French Doors, Hurricane Shutters, Irrigation System, Sidewalk
Garage Spaces 4.0
Community Features Deed Restrictions, Gated
Utilities Available BB/HS Internet Available, Cable Connected, Electricity Connected, Sprinkler Well, Underground Utilities
Amenities Available Fitness Center
Roof Type Shingle
Porch Covered, Front Porch, Patio, Screened
Attached Garage true
Garage true
Private Pool No
Building
Entry Level Two
Foundation Slab
Lot Size Range 1/4 to less than 1/2
Sewer Septic Tank
Water Well
Structure Type Block, Stucco
New Construction false
Construction Status Appraisal,Financing,Inspections
Others
Pets Allowed Yes
Senior Community No
Ownership Fee Simple
Monthly Total Fees $238
Acceptable Financing Cash, Conventional, FHA, VA Loan
Membership Fee Required Required
Listing Terms Cash, Conventional, FHA, VA Loan
Special Listing Condition None
Read Less Info
Want to know what your home might be worth? Contact us for a FREE valuation!

Our team is ready to help you sell your home for the highest possible price ASAP

© 2025 My Florida Regional MLS DBA Stellar MLS. All Rights Reserved.
Bought with PEOPLE'S CHOICE REALTY SVC LLC
"Molly's job is to find and attract mastery-based agents to the office, protect the culture, and make sure everyone is happy! "





