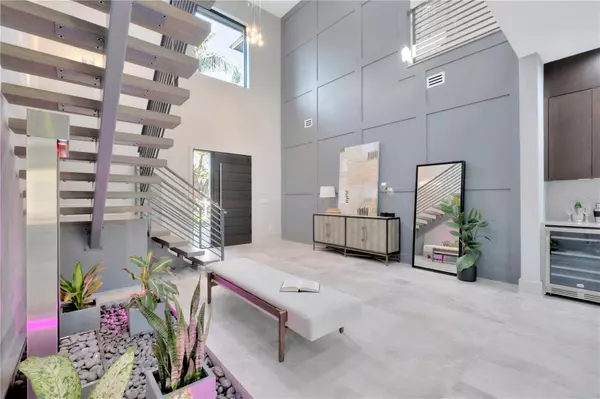$2,561,000
$2,850,000
10.1%For more information regarding the value of a property, please contact us for a free consultation.
4 Beds
5 Baths
4,688 SqFt
SOLD DATE : 07/13/2023
Key Details
Sold Price $2,561,000
Property Type Single Family Home
Sub Type Single Family Residence
Listing Status Sold
Purchase Type For Sale
Square Footage 4,688 sqft
Price per Sqft $546
Subdivision Bel Mar Rev Unit 8
MLS Listing ID T3431385
Sold Date 07/13/23
Bedrooms 4
Full Baths 4
Half Baths 1
HOA Y/N No
Originating Board Stellar MLS
Year Built 2023
Annual Tax Amount $5,630
Lot Size 8,712 Sqft
Acres 0.2
Lot Dimensions 78 x 110
Property Description
Welcome to this luxurious, Modern Architectural design in Palma Ceia, located in South Tampa! As you pull into the concrete finished circle driveway, you are welcomed with mature royal palms & landscape that is highlighted with spa stones. You will notice the brilliant contrast of colors and textures from white natural stacked stone, to bronzed aluminum garage doors & rails.
Upon entering you are greeted with an 8 ft riveted horizontal plank modern front door stimulating you with elegance. You walk into a 20ft foyer with an entire wall to your left beautifully designed in your modern day version of wainscoting. To the right you have a white oak-stained grey, floating staircase, supported with a heavy duty steel spine. Stairwell leads to an open second floor hallway, outlined with grey aluminum rails. Your water feature and garden, under the floating staircase, invites calm & relaxation to your productive day.
Next you have your wet bar adjacent to the wine storage leading to your open living, kitchen and dining area with large windows and open views of the pool|spa area.
The living area has a custom built console, under tv, on a porcelain tile accent wall. Kitchen includes top notch Kitchen Aid appliances along with your microwave & oven combination. Custom made, solid wood, kitchen cabinets provide plenty of storage; and beautifully blend white and brown, with grey natural stone for your counter tops. Walk-in pantry sits across the mudroom and leads into your 3-car garage.
The outdoor living area, ideal for entertaining, consists of a heated Salt Water Pool & Spa. Outdoor kitchen includes fridge, grill, hood, storage, and sink with stone counter tops. Your patio has plenty of space to eat and lounge. Leisure area on side of house can be used for a variety of purposes and entire backyard is landscaped for privacy & enclosed with a powder-coated, basket weave, aluminum fence.
Guest bedroom with en suite, and another room between powder bath located on first floor.
Second floor you have two master bedrooms, bonus room, guest bath and laundry room. Each Master bedroom has an outdoor patio and en suite bathroom with walk-in closets. Porcelain tile backsplash and natural stone counters design every restroom. Bonus room is ideal for using as an office, and provides plenty of natural lighting. This room has access to back patio.
Spacious laundry room contains large capacity washer and dryer, marble backsplash over the sink & counter, and a broom closet with storage. Room has enough space to add a table for folding clothes.
Extra special features include: Porcelain tile throughout, large impact windows, wood composite on wall over front balcony and on back patio ceiling, 5 sets of double doors, elegant chrome chandelier. All windows & garage-glass, Miami-Dade wind grade. This smart house is surrounded with a state of the art Surround System, lighting controls and surveillance. Walking distance to Bayshore! Located near Hyde Park, Riverwalk, Downtown, Hospital, Airport, Malls, Shopping and Restaurants! Plant High School District.
Location
State FL
County Hillsborough
Community Bel Mar Rev Unit 8
Zoning RS-60
Interior
Interior Features Built-in Features, Ceiling Fans(s), Eat-in Kitchen, High Ceilings, Kitchen/Family Room Combo, Living Room/Dining Room Combo, Master Bedroom Upstairs, Open Floorplan, Smart Home, Solid Surface Counters, Solid Wood Cabinets, Stone Counters, Thermostat, Walk-In Closet(s), Wet Bar
Heating Electric
Cooling Central Air
Flooring Tile, Wood
Fireplace false
Appliance Bar Fridge, Built-In Oven, Convection Oven, Cooktop, Dishwasher, Disposal, Dryer, Electric Water Heater, Exhaust Fan, Freezer, Microwave, Range, Range Hood, Refrigerator, Tankless Water Heater, Washer, Wine Refrigerator
Exterior
Exterior Feature Balcony, Dog Run, Lighting, Outdoor Grill, Outdoor Kitchen, Rain Gutters, Sidewalk, Sliding Doors
Garage Spaces 3.0
Pool Heated, Lighting, Salt Water
Utilities Available Electricity Connected, Sprinkler Meter, Street Lights, Water Connected
Roof Type Metal
Attached Garage true
Garage true
Private Pool Yes
Building
Entry Level Two
Foundation Slab
Lot Size Range 0 to less than 1/4
Builder Name Baylife Homes & Rokop Homes
Sewer Public Sewer
Water Public
Structure Type Block
New Construction true
Schools
Elementary Schools Roosevelt-Hb
Middle Schools Coleman-Hb
High Schools Plant-Hb
Others
Senior Community No
Ownership Fee Simple
Special Listing Condition None
Read Less Info
Want to know what your home might be worth? Contact us for a FREE valuation!

Our team is ready to help you sell your home for the highest possible price ASAP

© 2024 My Florida Regional MLS DBA Stellar MLS. All Rights Reserved.
Bought with IMPACT REALTY TAMPA BAY
"Molly's job is to find and attract mastery-based agents to the office, protect the culture, and make sure everyone is happy! "





