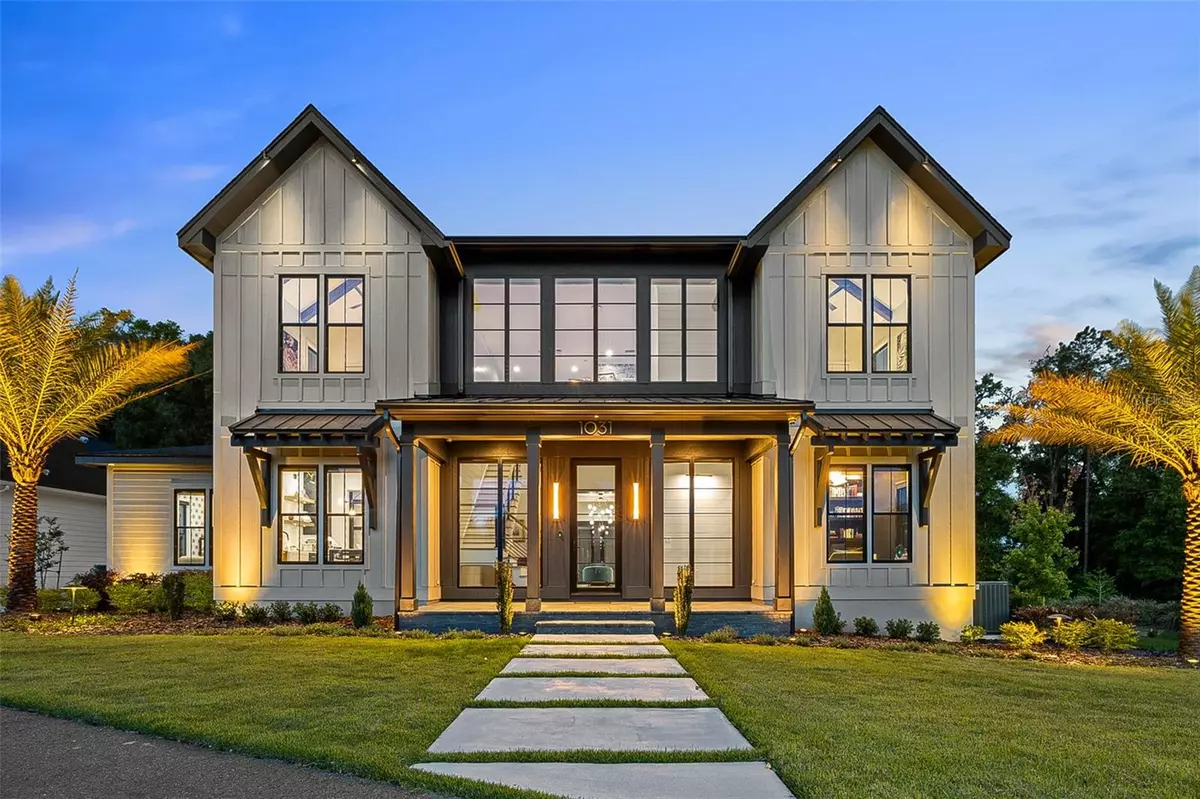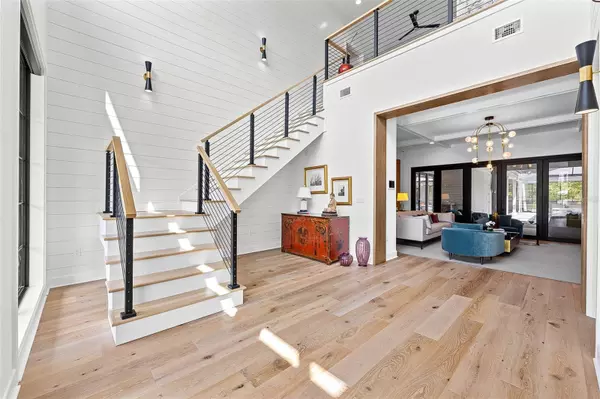$1,650,000
$1,788,888
7.8%For more information regarding the value of a property, please contact us for a free consultation.
6 Beds
5 Baths
4,707 SqFt
SOLD DATE : 08/07/2023
Key Details
Sold Price $1,650,000
Property Type Single Family Home
Sub Type Single Family Residence
Listing Status Sold
Purchase Type For Sale
Square Footage 4,707 sqft
Price per Sqft $350
Subdivision Town Of Tioga
MLS Listing ID GC512604
Sold Date 08/07/23
Bedrooms 6
Full Baths 4
Half Baths 1
Construction Status Inspections
HOA Fees $155/qua
HOA Y/N Yes
Originating Board Stellar MLS
Year Built 2022
Annual Tax Amount $4,271
Lot Size 0.410 Acres
Acres 0.41
Property Description
Under contract-accepting backup offers. Introducing the epitome of luxury living in the coveted Town of Tioga: the “Sonoma Farmhouse.” Nestled on an oversized lot next to community green space and backing up to a 5-acre single family homesite, this stunning residence offers seclusion unlike any other in the neighborhood. As you enter this exquisite estate, it becomes immediately apparent that no expense was spared in its meticulous design. A masterpiece of architectural splendor, the foyer boasts a Cameron Design House custom-made chandelier, a dazzling creation imported from London. One glance at the grand staircase and it becomes clear that it is not just functional, but a true work of art. Step into the great room and you are instantly enveloped by its warmth and charm. A majestic fireplace beckons you to gather with loved ones, creating cherished memories that will endure a lifetime, and a splendid wet bar, meticulously appointed with the finest amenities, leaves no detail unattended. Its curated features, including the Subzero wine fridge, beverage fridge, and ice maker, guarantee that every guest's thirst is indulged. The atmosphere is further enhanced by a Roche Bobois chandelier, a whimsical masterpiece imported from France. The great room seamlessly transitions into the primary dream kitchen, equipped with Wolf and Miele appliances and a Subzero refrigerator that will make your heart skip a beat. The butler's pantry, a culinary haven in its own right, serves as a prep kitchen and boasts its own dishwasher and Wolf ovens, providing an additional hub for effortless entertaining. The Miele espresso machine adds a touch of European flair, elevating your coffee experience to new heights. Adjacent to the kitchen is a cozy den, a perfect spot for savoring your morning coffee or indulging in a good book. On the other side of the kitchen lies the expansive mudroom, complete with a drop zone and a pampering doggy spa. The primary suite overlooks a tranquil neighborhood green space and offers plenty of room for a sitting area, while dual closets ensure that you'll have plenty of space for your wardrobe. The ensuite spa bath is a sanctuary unto itself, with a soaking tub, walk-in shower, and dual vanities. The bathroom leads to the pool area, allowing easy access to the hot tub for a relaxing soak after a long day. The home includes not one, but two offices - one upstairs and one downstairs - providing ample space for work and study. Upstairs, you'll also find four bedrooms with vaulted wood beam ceilings, two baths, and a generous loft. Downstairs, a half bath with designer touches, ensures that every detail has been considered. From the great room, folding glass Marvin doors lead to the resort-style patio, with a full outdoor kitchen, lounging space, a sparkling pool, and a gas fire pit. Past the pool and lounge areas is the casita, reminiscent of a Palm Springs bungalow, which provides an intimate space for guests to retreat. This is a rare chance to experience the epitome of opulence, where no expense has been spared in creating a home that is a testament to sophistication and taste. Why endure the long wait for new construction when you can seize the opportunity to own this immaculate and barely lived in home today? The allure of modern luxury awaits, beckoning you to make this exquisite property your own. Visit http://www.1031sw131street.com/ for more information and a video tour.
Location
State FL
County Alachua
Community Town Of Tioga
Zoning RESI
Rooms
Other Rooms Bonus Room, Den/Library/Office, Great Room, Inside Utility, Loft
Interior
Interior Features Built-in Features, Ceiling Fans(s), Coffered Ceiling(s), Crown Molding, Eat-in Kitchen, High Ceilings, Kitchen/Family Room Combo, Master Bedroom Main Floor, Open Floorplan, Solid Wood Cabinets, Split Bedroom, Stone Counters, Thermostat, Tray Ceiling(s), Vaulted Ceiling(s), Walk-In Closet(s), Wet Bar, Window Treatments
Heating Central, Electric, Natural Gas
Cooling Central Air, Mini-Split Unit(s)
Flooring Tile, Wood
Fireplaces Type Electric, Family Room, Master Bedroom
Fireplace true
Appliance Bar Fridge, Built-In Oven, Convection Oven, Dishwasher, Disposal, Exhaust Fan, Freezer, Gas Water Heater, Ice Maker, Microwave, Range, Range Hood, Refrigerator, Tankless Water Heater, Wine Refrigerator
Laundry Inside, Laundry Room
Exterior
Exterior Feature French Doors, Irrigation System, Lighting, Other, Outdoor Grill, Outdoor Kitchen, Outdoor Shower, Rain Gutters, Sidewalk
Parking Features Driveway, Garage Door Opener, Garage Faces Side, Guest
Garage Spaces 3.0
Fence Wood
Pool Auto Cleaner, Heated, In Ground, Lighting, Outside Bath Access, Salt Water, Screen Enclosure
Community Features Deed Restrictions, Golf Carts OK, Park, Playground, Pool, Sidewalks, Tennis Courts
Utilities Available BB/HS Internet Available, Cable Available, Electricity Connected, Fiber Optics, Natural Gas Connected, Public, Sewer Connected, Street Lights, Underground Utilities, Water Connected
Amenities Available Basketball Court, Clubhouse, Park, Playground, Pool, Recreation Facilities, Tennis Court(s), Trail(s)
View Garden, Pool, Trees/Woods
Roof Type Shingle
Porch Covered, Enclosed, Patio, Rear Porch, Screened
Attached Garage true
Garage true
Private Pool Yes
Building
Lot Description Sidewalk, Paved
Story 2
Entry Level Two
Foundation Slab
Lot Size Range 1/4 to less than 1/2
Sewer Public Sewer
Water Public
Architectural Style Custom
Structure Type Cement Siding
New Construction false
Construction Status Inspections
Others
Pets Allowed No
HOA Fee Include Pool, Maintenance Grounds, Recreational Facilities
Senior Community No
Ownership Fee Simple
Monthly Total Fees $155
Acceptable Financing Cash, Conventional, VA Loan
Membership Fee Required Required
Listing Terms Cash, Conventional, VA Loan
Special Listing Condition None
Read Less Info
Want to know what your home might be worth? Contact us for a FREE valuation!

Our team is ready to help you sell your home for the highest possible price ASAP

© 2025 My Florida Regional MLS DBA Stellar MLS. All Rights Reserved.
Bought with COLDWELL BANKER M.M. PARRISH, REALTORS
"Molly's job is to find and attract mastery-based agents to the office, protect the culture, and make sure everyone is happy! "





