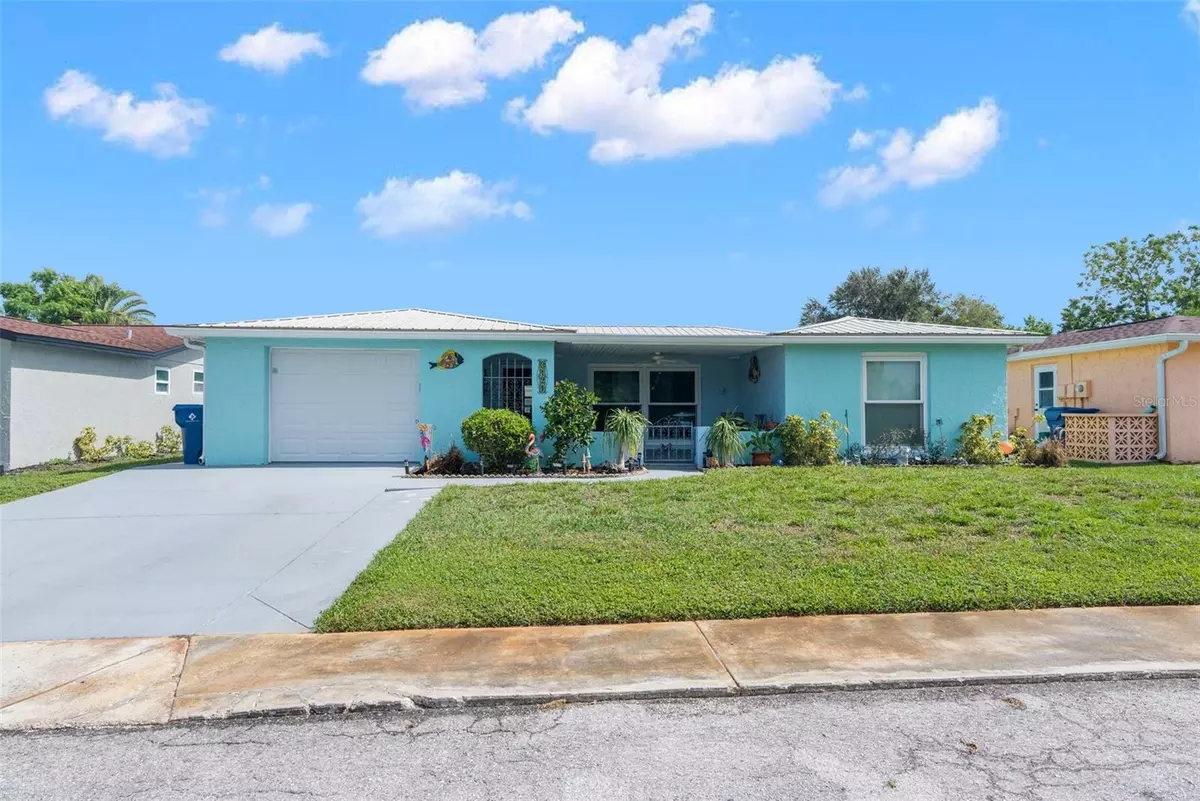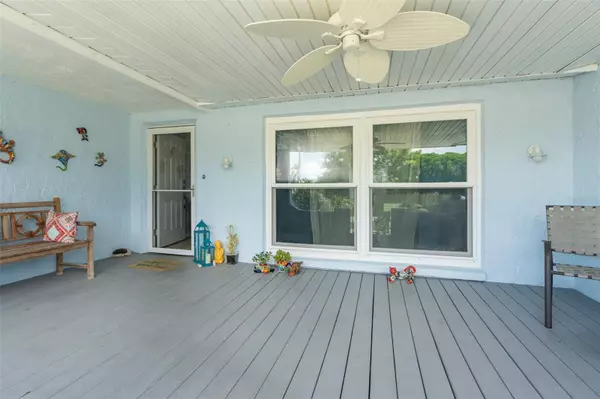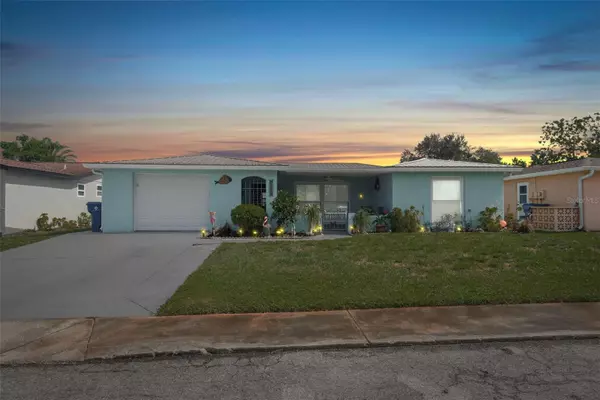$320,000
$330,000
3.0%For more information regarding the value of a property, please contact us for a free consultation.
3 Beds
2 Baths
1,637 SqFt
SOLD DATE : 10/13/2023
Key Details
Sold Price $320,000
Property Type Single Family Home
Sub Type Single Family Residence
Listing Status Sold
Purchase Type For Sale
Square Footage 1,637 sqft
Price per Sqft $195
Subdivision Holiday Lake Estates
MLS Listing ID W7857863
Sold Date 10/13/23
Bedrooms 3
Full Baths 2
Construction Status No Contingency
HOA Y/N No
Originating Board Stellar MLS
Year Built 1974
Annual Tax Amount $1,679
Lot Size 7,840 Sqft
Acres 0.18
Property Description
Discover your perfect retreat in this charming 3-bedroom, 2-bathroom ELDORADO MODEL pool home with a HUGE front porch and a HUGE back yard. Inside, you'll find a spacious and inviting living space, ideal for both relaxation and entertaining. Kitchen features granite and updated appliances. The upgraded features throughout the home enhance its appeal like hurricane windows and sliders, metal roof, and newer A/C. The heart of this home is the beautiful backyard with a sparkling pool, creating an oasis of relaxation and entertainment. Imagine sunny days spent lounging poolside and evenings under the stars with loved ones. This home offers the perfect blend of style, functionality, and location. Close to Shopping, dining, schools and entertainment. Close to Tarpon Springs historical downtown and Sponge Docks with no HOA. Don't miss the opportunity to make it yours. Schedule your private showing today and experience the upgraded elegance and poolside paradise that awaits! A/c (2022), W/H (2015), Metal Roof (2011), Hurricane Windows.
Location
State FL
County Pasco
Community Holiday Lake Estates
Zoning R4
Interior
Interior Features Ceiling Fans(s)
Heating Central
Cooling Central Air
Flooring Tile
Fireplace false
Appliance Dishwasher, Dryer, Electric Water Heater, Microwave, Range, Refrigerator, Washer
Exterior
Exterior Feature Lighting
Garage Spaces 1.0
Pool Gunite, In Ground
Utilities Available Cable Connected, Electricity Connected
Roof Type Metal
Attached Garage true
Garage true
Private Pool Yes
Building
Story 1
Entry Level One
Foundation Slab
Lot Size Range 0 to less than 1/4
Sewer Public Sewer
Water Public
Structure Type Block
New Construction false
Construction Status No Contingency
Others
Pets Allowed Yes
Senior Community No
Ownership Fee Simple
Acceptable Financing Cash, Conventional, FHA, VA Loan
Membership Fee Required None
Listing Terms Cash, Conventional, FHA, VA Loan
Special Listing Condition None
Read Less Info
Want to know what your home might be worth? Contact us for a FREE valuation!

Our team is ready to help you sell your home for the highest possible price ASAP

© 2025 My Florida Regional MLS DBA Stellar MLS. All Rights Reserved.
Bought with RE/MAX ALLIANCE GROUP
"Molly's job is to find and attract mastery-based agents to the office, protect the culture, and make sure everyone is happy! "





