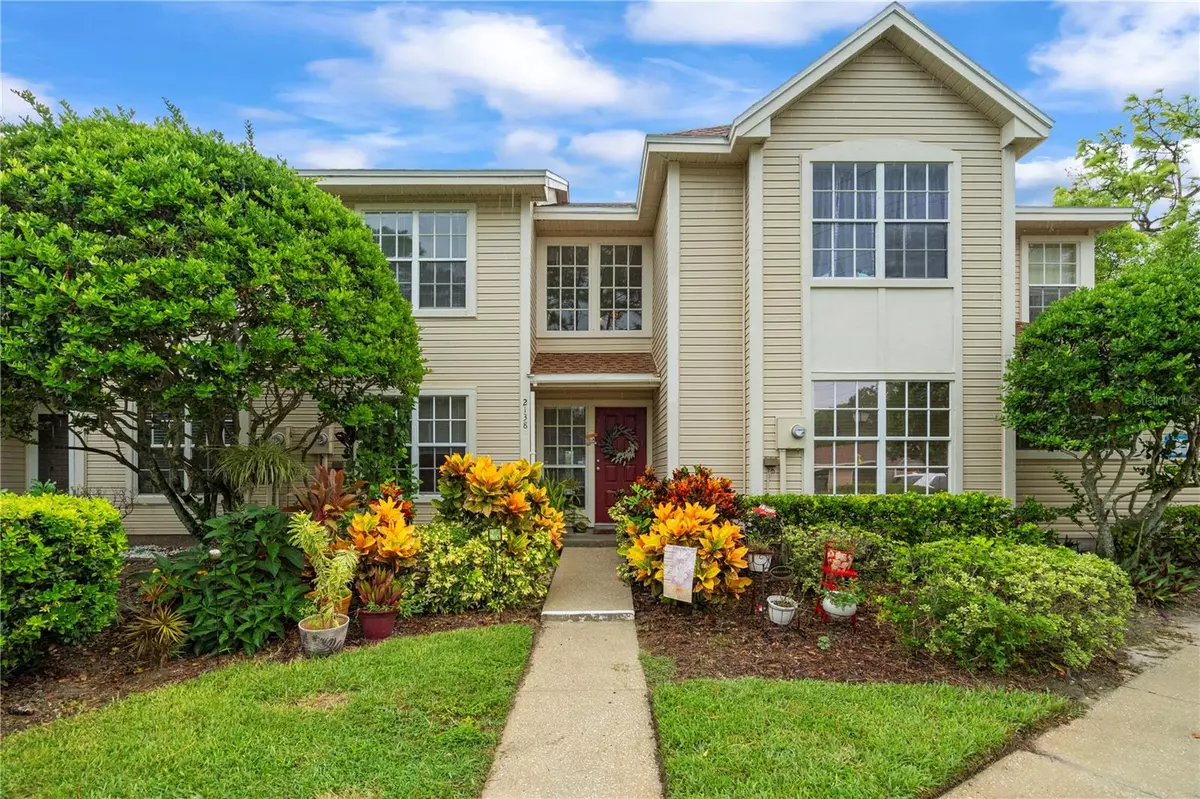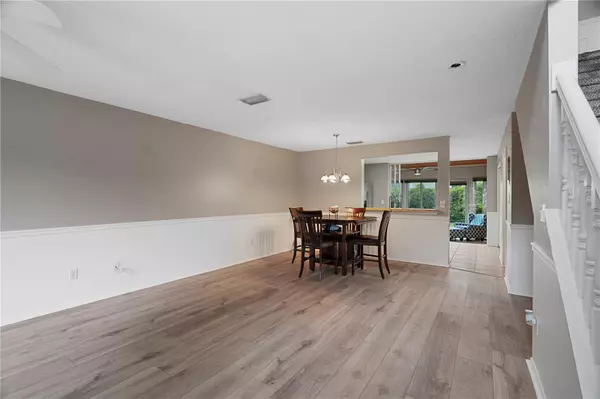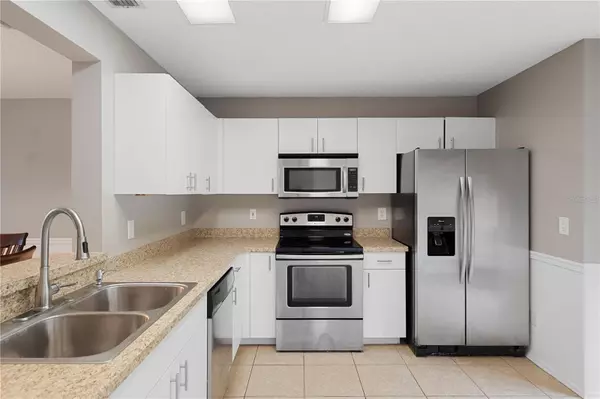$270,000
$273,000
1.1%For more information regarding the value of a property, please contact us for a free consultation.
2 Beds
3 Baths
1,190 SqFt
SOLD DATE : 10/24/2023
Key Details
Sold Price $270,000
Property Type Townhouse
Sub Type Townhouse
Listing Status Sold
Purchase Type For Sale
Square Footage 1,190 sqft
Price per Sqft $226
Subdivision Courtyards 1 At Gleneagles
MLS Listing ID U8211134
Sold Date 10/24/23
Bedrooms 2
Full Baths 2
Half Baths 1
Construction Status Financing,Inspections
HOA Fees $401/mo
HOA Y/N Yes
Originating Board Stellar MLS
Year Built 1992
Annual Tax Amount $70
Lot Size 1,742 Sqft
Acres 0.04
Property Description
Nestled in the highly sought after Glen Eagles community this 2 bedroom, 2.5 bath townhome is a great place to call home! With an open floor plan and high ceilings this townhome feels more spacious than the square footage would indicate. The main living area and dining area have been recently painted and have new flooring. The kitchen is spacious, with plenty of cabinet space, counter space and stainless steel appliances. The seller has an enclosed Florida room which was added in 2016, giving this home additional usable square footage not included in county records. Upstairs you will find a spacious primary bedroom with newly updated en suite bathroom and a walk-in closet. Additionally, upstairs there is a second bedroom and full guest bath which has also been undated recently. BRAND NEW ROOF (2023) and AIR CONDITIONER (2022). Located in the heart of Palm Harbor, this location is spectacular. Tucked away in serene nature, yet still close to pristine Honeymoon Island and Fred Howard Park beaches, minutes from winning golf courses, Downtown Dunedin, Tampa Int'l Airport, and countless restaurants and shopping options. Call today to schedule your showing!
Location
State FL
County Pinellas
Community Courtyards 1 At Gleneagles
Zoning RPD-10
Rooms
Other Rooms Florida Room, Storage Rooms
Interior
Interior Features Ceiling Fans(s), High Ceilings, Living Room/Dining Room Combo, Master Bedroom Upstairs, Split Bedroom, Thermostat, Walk-In Closet(s)
Heating Central
Cooling Central Air
Flooring Ceramic Tile, Laminate
Furnishings Unfurnished
Fireplace false
Appliance Dishwasher, Disposal, Dryer, Electric Water Heater, Microwave, Range, Refrigerator, Washer
Laundry Inside, Laundry Closet
Exterior
Exterior Feature Garden
Parking Features Guest, Reserved
Community Features Pool, Sidewalks
Utilities Available BB/HS Internet Available, Cable Connected, Electricity Connected, Fire Hydrant, Sewer Connected, Street Lights, Underground Utilities, Water Connected
Roof Type Shingle
Porch Enclosed, Rear Porch
Attached Garage false
Garage false
Private Pool No
Building
Story 2
Entry Level Two
Foundation Slab
Lot Size Range 0 to less than 1/4
Sewer Public Sewer
Water Public
Structure Type Vinyl Siding, Wood Frame
New Construction false
Construction Status Financing,Inspections
Schools
Elementary Schools Sutherland Elementary-Pn
Middle Schools Tarpon Springs Middle-Pn
High Schools Tarpon Springs High-Pn
Others
Pets Allowed Yes
HOA Fee Include Cable TV, Pool, Escrow Reserves Fund, Maintenance Structure, Maintenance Grounds, Pool, Trash
Senior Community No
Pet Size Small (16-35 Lbs.)
Ownership Fee Simple
Monthly Total Fees $401
Acceptable Financing Cash, Conventional, FHA, VA Loan
Membership Fee Required Required
Listing Terms Cash, Conventional, FHA, VA Loan
Num of Pet 2
Special Listing Condition None
Read Less Info
Want to know what your home might be worth? Contact us for a FREE valuation!

Our team is ready to help you sell your home for the highest possible price ASAP

© 2025 My Florida Regional MLS DBA Stellar MLS. All Rights Reserved.
Bought with EXP REALTY
"Molly's job is to find and attract mastery-based agents to the office, protect the culture, and make sure everyone is happy! "





