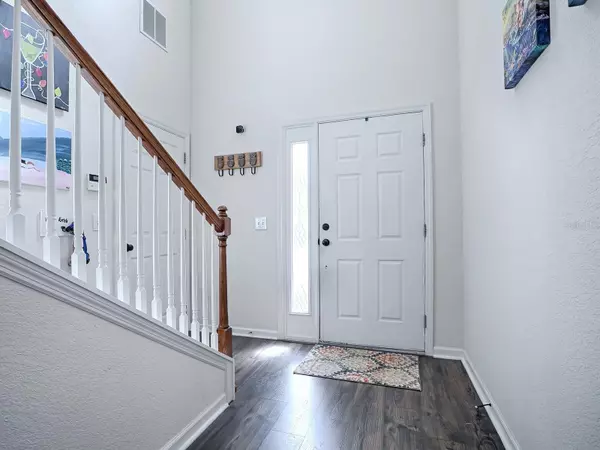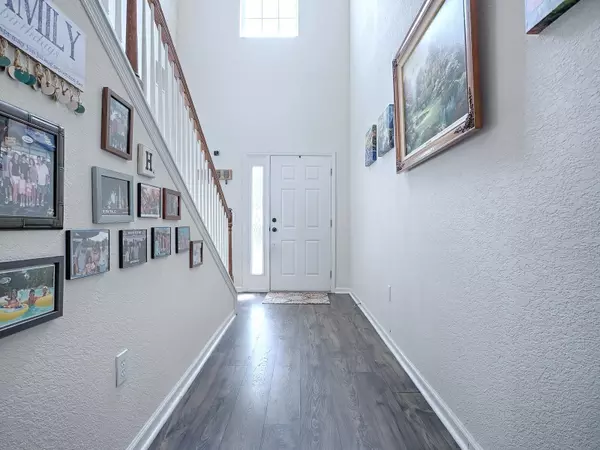$389,900
$389,900
For more information regarding the value of a property, please contact us for a free consultation.
3 Beds
3 Baths
1,961 SqFt
SOLD DATE : 11/09/2023
Key Details
Sold Price $389,900
Property Type Townhouse
Sub Type Townhouse
Listing Status Sold
Purchase Type For Sale
Square Footage 1,961 sqft
Price per Sqft $198
Subdivision Avalon Lakes Ph 03 Village A & B
MLS Listing ID G5073776
Sold Date 11/09/23
Bedrooms 3
Full Baths 2
Half Baths 1
HOA Fees $320/mo
HOA Y/N Yes
Originating Board Stellar MLS
Year Built 2006
Annual Tax Amount $3,742
Lot Size 2,613 Sqft
Acres 0.06
Lot Dimensions 22x110
Property Description
“TOTALLY UPDATED” 3-BED, 2.5-BATH TOWNHOME IN THE GATED COMMUNITY OF AVALON LAKES, ORLANDO, FL 32828. This Affordable, Move-In Ready townhome is perfect for anyone looking for low maintenance and maximum enjoyment. Embrace the lifestyle you deserve with the security of a Gated Community while enjoying one of the many Custom Style Pools, Kids Splash Pool, Fitness Center, Playground, Tennis & Volleyball Courts, Soccer Fields, and much more. As you step inside the home, you are greeted with a 19' long Foyer with Laminate Floors and 20' High Ceilings leading to the Kitchen, Living and Dining Rooms. The Spacious Kitchen will delight any culinary enthusiast with 36” Solid Wood Cabinets, Laminate Counter-tops, a Deep 50/50 Stainless Steel Sink & Gooseneck Faucet, Stainless Steel Appliances including an Oversized Side-By-Side Refrigerator, Flat Top Range and Built-In Microwave, Recessed Lighting, Closet Pantry, and Tons of Storage & Counter space. The Living & Dining Rooms are perfect for entertaining and will accommodate all of your oversized furniture. If you work from home or need a private workspace, the Office Nook includes a Built-In Desk and tons Upper & Lower storage cabinets. The Staircase features a Solid Oak Banister that leads to the Upper Floor where you will find the Oversized Master Suite which will easily fit your King Size Bed, Furniture & Decor. Pamper yourself in the Master Bathroom which was completely remodeled (2023) and includes a Walk-In Shower with Custom Floor & Wall Tile, “Jacuzzi” Oval Soaking Tub w/Custom Wall Tile to the ceiling, Dual Sink Vanity with Exotic Granite Countertops & Make-Up Station, plus a HUGE Walk-In Closet w/Built-In Organizers and New Tile Floors. Additionally find Bedrooms #2 & #3 which have Custom Paint, New Laminate Floors along with Ceiling Fans & Light Kits. The Newly Remodeled Hall Bathroom features a Custom Wood Vanity with Quartz Counter-Top and a Recessed Sink along with a Shower/Tub Combo with New Wall Tile and Brushed Nickle Hardware & Ceramic Tile Floors. Also upstairs find the full-sized Laundry Room with Upper Shelving. Take your Entertaining Outside and enjoy the Fully Covered & Screen Enclosed (14'x17') Back Porch that includes Dual Closet Storage. An added Bonus is the 13'x14' Custom Pavered Open Patio where you can enjoy Grilling, Sunning and Relaxing. Additional Home Features Include: "NEWER" Architectural Shingle Roof (2021), "NEWER" HVAC Handler & Compressor (2022), "NEWER" Rheem 40-gal Water Heater (2022), 1/2 Bath Powder Room (Downstairs), Fire-Suppression System for Added Safety, Upgraded Frieze Carpeting & Pad, Window Treatments, EcoBee Thermostat, Ceiling Fans & Light Kits, 6-Panel Doors Throughout, Custom Archways and Niches, Recessed Lighting, Brushed Nickle Hardware, Garage Door Opener, Gutters & Downspouts, Solar Patio Lights, TV Mounting Brackets, Close to Top-Rated Schools, Shopping, Dining, easy access to the FL-408 and FL-417, close to UCF and Downtown Orlando or a short drive to the East coast beaches and Space Coast. Call today for more information or to schedule a private showing.
Location
State FL
County Orange
Community Avalon Lakes Ph 03 Village A & B
Zoning P-D
Rooms
Other Rooms Attic, Den/Library/Office, Family Room, Inside Utility
Interior
Interior Features Ceiling Fans(s), High Ceilings, Living Room/Dining Room Combo, Master Bedroom Upstairs, Open Floorplan, Solid Wood Cabinets, Split Bedroom, Stone Counters, Thermostat, Walk-In Closet(s), Window Treatments
Heating Central, Electric
Cooling Central Air
Flooring Carpet, Ceramic Tile, Laminate
Furnishings Unfurnished
Fireplace false
Appliance Dishwasher, Disposal, Electric Water Heater, Microwave, Range, Refrigerator
Laundry Inside, Laundry Closet, Upper Level
Exterior
Exterior Feature Irrigation System, Rain Gutters, Sidewalk, Sliding Doors, Tennis Court(s)
Parking Features Garage Door Opener, Oversized
Garage Spaces 1.0
Community Features Clubhouse, Deed Restrictions, Fitness Center, Gated Community - No Guard, Lake, Park, Playground, Pool, Sidewalks, Tennis Courts
Utilities Available Cable Available, Electricity Connected, Fire Hydrant, Public, Sewer Connected, Street Lights, Water Connected
Roof Type Shingle
Porch Covered, Enclosed, Patio, Rear Porch
Attached Garage true
Garage true
Private Pool No
Building
Lot Description City Limits, Sidewalk, Paved
Entry Level Two
Foundation Slab
Lot Size Range 0 to less than 1/4
Sewer Public Sewer
Water Public
Architectural Style Contemporary
Structure Type Block,Stucco
New Construction false
Schools
Elementary Schools Timber Lakes Elementary
Middle Schools Timber Springs Middle
High Schools Timber Creek High
Others
Pets Allowed Yes
HOA Fee Include Pool,Maintenance Structure,Maintenance Grounds,Pool
Senior Community No
Ownership Fee Simple
Monthly Total Fees $320
Acceptable Financing Cash, Conventional, FHA, VA Loan
Membership Fee Required Required
Listing Terms Cash, Conventional, FHA, VA Loan
Special Listing Condition None
Read Less Info
Want to know what your home might be worth? Contact us for a FREE valuation!

Our team is ready to help you sell your home for the highest possible price ASAP

© 2025 My Florida Regional MLS DBA Stellar MLS. All Rights Reserved.
Bought with EXP REALTY LLC
"Molly's job is to find and attract mastery-based agents to the office, protect the culture, and make sure everyone is happy! "





