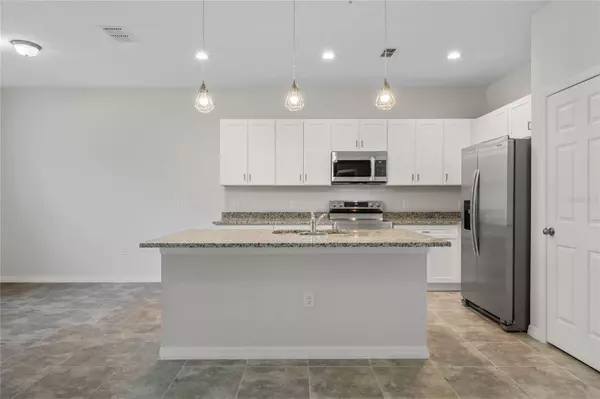$329,990
$332,990
0.9%For more information regarding the value of a property, please contact us for a free consultation.
4 Beds
2 Baths
1,672 SqFt
SOLD DATE : 12/11/2023
Key Details
Sold Price $329,990
Property Type Single Family Home
Sub Type Single Family Residence
Listing Status Sold
Purchase Type For Sale
Square Footage 1,672 sqft
Price per Sqft $197
Subdivision Daytona Park Estates Sec C
MLS Listing ID O6150583
Sold Date 12/11/23
Bedrooms 4
Full Baths 2
HOA Y/N No
Originating Board Stellar MLS
Year Built 2023
Annual Tax Amount $349
Lot Size 0.260 Acres
Acres 0.26
Lot Dimensions 75x150
Property Description
BRAND NEW CONSTRUCTION! Builder Offering $$$$ towards closing costs or interest rate reduction! This 4 bedroom 2 bathroom Ruby Model is the perfect floor plan for any family - with nearly 1,700 sqft of living space! As soon as you walk through the tall 8ft front door, you can appreciate the bright and open floor plan with high 9'4” ceilings. Ceramic tile runs throughout the entryway, into the main living areas and kitchen. The kitchen makes having guests over a breeze with its open concept, large center island, and views of the rear lanai. The kitchen also features 36"white-wood cabinetry, a complete stainless steel appliance package, granite countertops, and plenty of counter and cabinet space! The primary bedroom is a perfect size & has a private bathroom with dual sinks and a spacious walk-in closet. All secondary bedrooms are a wonderfully large size, too! Situated on a nice private lot, in Daytona Park Estates with NO HOA payments, or water/sewer bills! Conveniently located to shopping, restaurants, Historic Downtown Deland and Daytona Beach. You're also less than a 10-minute drive from Stetson University. Enjoy the ease of mind buying a brand new construction home with a TEN-YEAR builder warranty included!
Location
State FL
County Volusia
Community Daytona Park Estates Sec C
Zoning 01R4
Rooms
Other Rooms Family Room, Inside Utility
Interior
Interior Features High Ceilings, Open Floorplan, Split Bedroom, Stone Counters, Thermostat, Walk-In Closet(s)
Heating Central
Cooling Central Air
Flooring Carpet, Tile
Furnishings Unfurnished
Fireplace false
Appliance Dishwasher, Disposal, Electric Water Heater, Microwave, Range, Refrigerator
Laundry Inside, Laundry Room
Exterior
Exterior Feature Lighting, Sliding Doors
Parking Features Driveway, Ground Level
Garage Spaces 2.0
Community Features Boat Ramp, Fishing, Park, Playground
Utilities Available BB/HS Internet Available
Amenities Available Park, Playground
View Trees/Woods
Roof Type Shingle
Porch Covered, Front Porch, Patio, Porch, Rear Porch
Attached Garage true
Garage true
Private Pool No
Building
Lot Description In County, Landscaped, Near Public Transit, Paved
Story 1
Entry Level One
Foundation Slab
Lot Size Range 1/4 to less than 1/2
Builder Name SUMMERPARK HOMES
Sewer Septic Tank
Water Well
Architectural Style Traditional
Structure Type Block
New Construction true
Others
Pets Allowed Cats OK, Dogs OK
Senior Community No
Ownership Fee Simple
Acceptable Financing Cash, Conventional, FHA, VA Loan
Membership Fee Required None
Listing Terms Cash, Conventional, FHA, VA Loan
Num of Pet 10+
Special Listing Condition None
Read Less Info
Want to know what your home might be worth? Contact us for a FREE valuation!

Our team is ready to help you sell your home for the highest possible price ASAP

© 2024 My Florida Regional MLS DBA Stellar MLS. All Rights Reserved.
Bought with RE/MAX SIGNATURE
"Molly's job is to find and attract mastery-based agents to the office, protect the culture, and make sure everyone is happy! "





