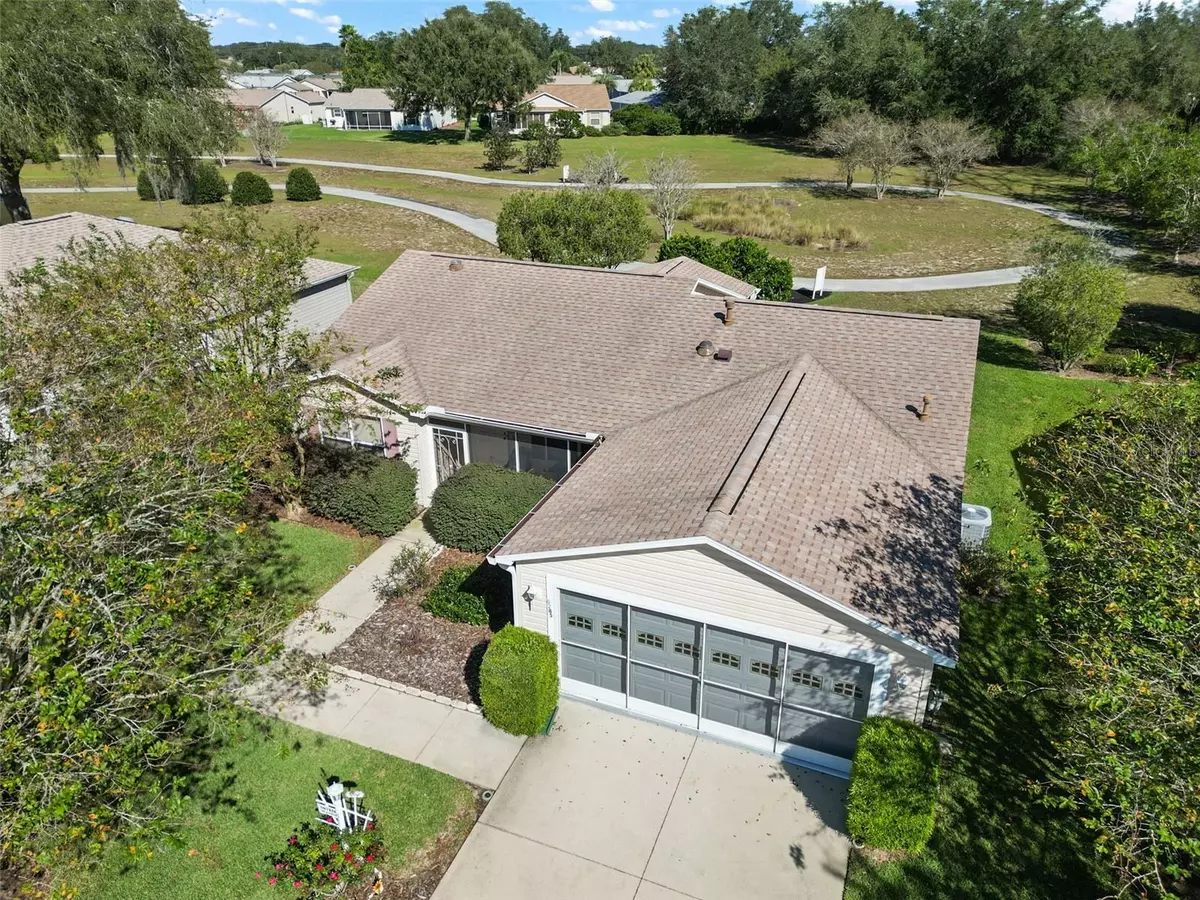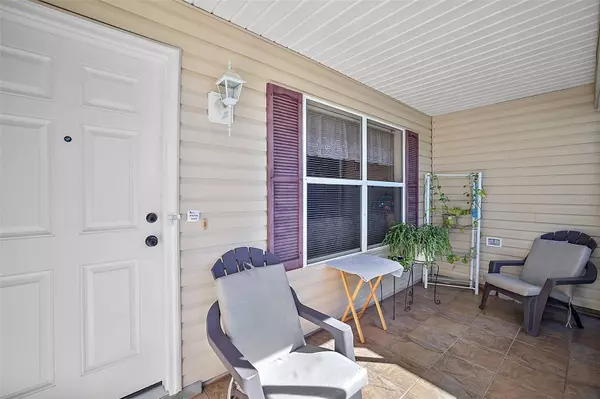$275,000
$295,000
6.8%For more information regarding the value of a property, please contact us for a free consultation.
3 Beds
2 Baths
1,527 SqFt
SOLD DATE : 02/02/2024
Key Details
Sold Price $275,000
Property Type Single Family Home
Sub Type Single Family Residence
Listing Status Sold
Purchase Type For Sale
Square Footage 1,527 sqft
Price per Sqft $180
Subdivision The Villages
MLS Listing ID G5075416
Sold Date 02/02/24
Bedrooms 3
Full Baths 2
Construction Status Inspections
HOA Y/N No
Originating Board Stellar MLS
Year Built 2001
Annual Tax Amount $2,686
Lot Size 6,969 Sqft
Acres 0.16
Lot Dimensions 69x100
Property Description
THE PRICE REDUCTION Another $14,000 Owner is out and wants to sell fast. THIS ONE WILL NOT LAST. Please look at all photos, some with and some without Furniture removed, and all furnishings are GONE. Welcome to the Village of Springdale, Lacation-Location. This home is a Sunkissed model that features 3 Bedrooms and 2 Bathrooms; all bedrooms have closets. This home has an open floor plan, which is great for entertaining. 2-car garage and inside laundry. It backs up to the Springdale Walking trail, with no homes behind, and is close to the Springdale pool, Mulberry shopping, VA clinic, and other medical offices. The roof was replaced in 2020, Hcvac was upgraded and returned in 2018, the Florida Room was remodeled and permitted in 2021, and glass windows and air ducts were installed. One owner's home is well taken care of. There is lots of storage in the garage with a workbench. Natrel gas heating, cooking, and water heater. It is a nice, quiet, and friendly neighborhood close to the Lopez clubhouse, pool bar, and many golf courses. There are no rear neighbors.
Location
State FL
County Marion
Community The Villages
Zoning PUD
Rooms
Other Rooms Bonus Room, Inside Utility
Interior
Interior Features Accessibility Features, Ceiling Fans(s), Living Room/Dining Room Combo, Open Floorplan, Primary Bedroom Main Floor, Skylight(s), Solid Wood Cabinets, Split Bedroom, Walk-In Closet(s)
Heating Central, Gas, Natural Gas
Cooling Central Air
Flooring Carpet, Ceramic Tile, Linoleum
Furnishings Partially
Fireplace false
Appliance Dishwasher, Dryer, Exhaust Fan, Gas Water Heater, Range Hood, Refrigerator, Washer
Laundry Inside, Laundry Room
Exterior
Exterior Feature Irrigation System, Rain Gutters, Sliding Doors
Garage Spaces 2.0
Community Features Deed Restrictions, Gated Community - Guard
Utilities Available Cable Available, Cable Connected, Electricity Available, Electricity Connected, Natural Gas Available, Natural Gas Connected, Phone Available, Public, Sewer Connected, Street Lights, Underground Utilities, Water Connected
Amenities Available Gated, Golf Course
View Park/Greenbelt
Roof Type Shingle
Porch Covered, Enclosed, Front Porch, Patio, Screened
Attached Garage true
Garage true
Private Pool No
Building
Lot Description Private, Paved
Story 1
Entry Level One
Foundation Slab
Lot Size Range 0 to less than 1/4
Sewer Public Sewer
Water Public
Architectural Style Ranch
Structure Type Vinyl Siding,Wood Frame
New Construction false
Construction Status Inspections
Others
HOA Fee Include Pool
Senior Community Yes
Ownership Fee Simple
Monthly Total Fees $189
Acceptable Financing Cash, Conventional, FHA, VA Loan
Listing Terms Cash, Conventional, FHA, VA Loan
Special Listing Condition None
Read Less Info
Want to know what your home might be worth? Contact us for a FREE valuation!

Our team is ready to help you sell your home for the highest possible price ASAP

© 2025 My Florida Regional MLS DBA Stellar MLS. All Rights Reserved.
Bought with THE AMERICAN REALTY
"Molly's job is to find and attract mastery-based agents to the office, protect the culture, and make sure everyone is happy! "





