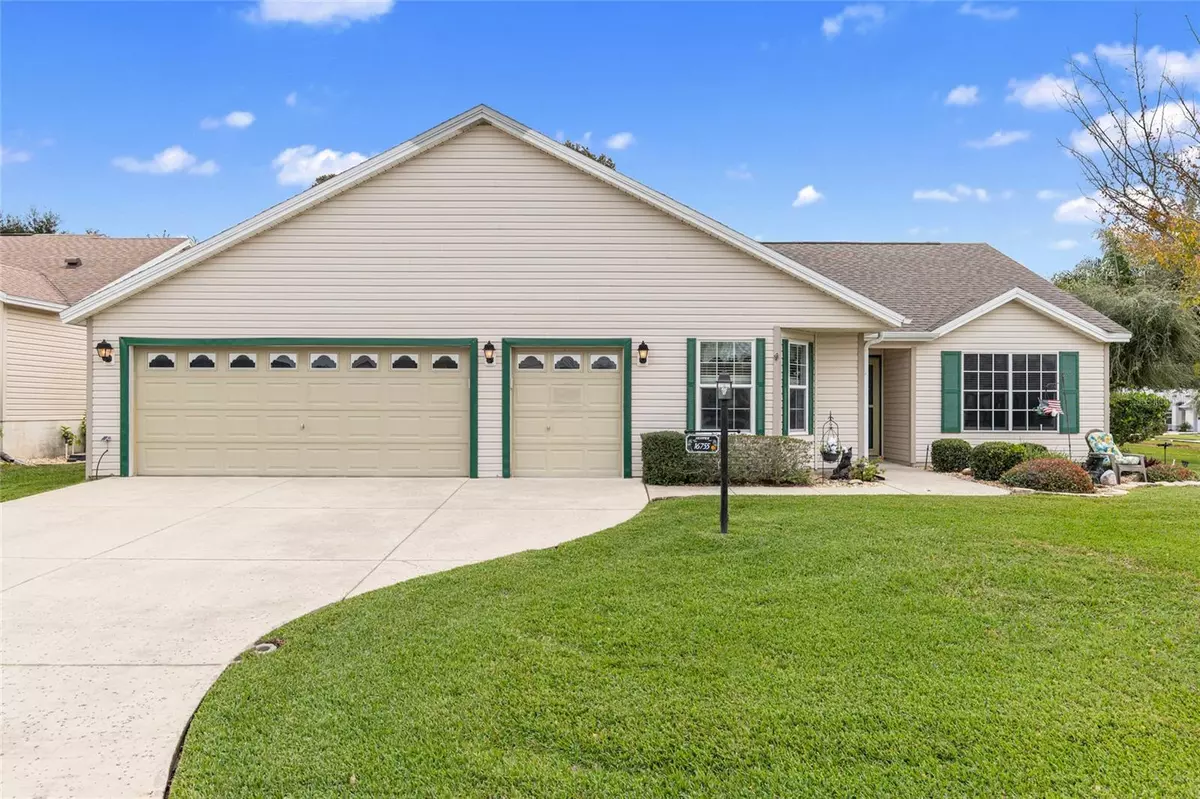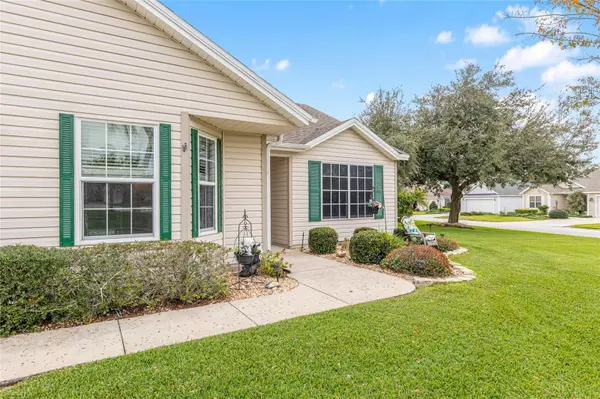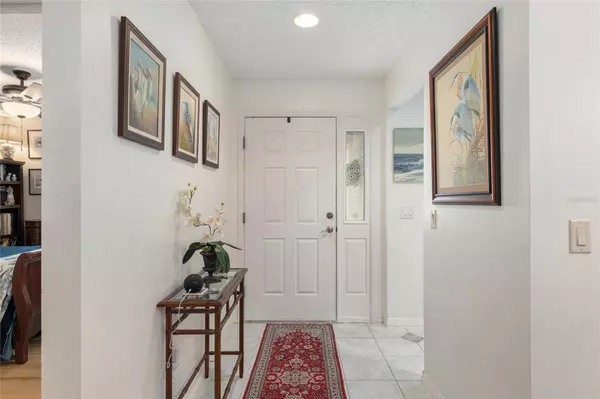$457,500
$469,900
2.6%For more information regarding the value of a property, please contact us for a free consultation.
3 Beds
2 Baths
1,828 SqFt
SOLD DATE : 02/29/2024
Key Details
Sold Price $457,500
Property Type Single Family Home
Sub Type Single Family Residence
Listing Status Sold
Purchase Type For Sale
Square Footage 1,828 sqft
Price per Sqft $250
Subdivision The Villages
MLS Listing ID G5077241
Sold Date 02/29/24
Bedrooms 3
Full Baths 2
HOA Y/N No
Originating Board Stellar MLS
Year Built 2004
Annual Tax Amount $4,542
Lot Size 8,712 Sqft
Acres 0.2
Lot Dimensions 84x104
Property Description
Welcome to your POOL HOME with a GOLF CART GARAGE nestled on a spacious CORNER LOT in the charming Village of Calumet Grove! This 3/2 Willow model is a haven of comfort and style! The home boasts numerous upgrades and enhancements, with a notable feature being the absence of carpet throughout.
As you enter, the foyer welcomes you with elegant TILE floors that seamlessly extend into the kitchen. The kitchen is a culinary delight, adorned with QUARTZ countertops, modern STAINLESS STEEL appliances installed in 2018, a tasteful tile backsplash, and upgraded lighting. A generous space for dining is provided complemented by a convenient door to the garage from the kitchen.
Ideal for entertaining, the formal dining room comfortably accommodates 6 to 8 guests and effortlessly flows into the spacious living room. FRENCH DOORS off the living room lead to a delightful 19 x 11 FAMILY ROOM, providing additional space for relaxation and television watching. Step outside to the 18 x 13 COVERED LANAI with a painted floor, offering a perfect setting for outdoor enjoyment. The lanai opens up to a HEATED COCKTAIL POOL, surrounded by a birdcage and lush foliage for added PRIVACY. An enclosed patio, accessible from the birdcage, is perfect for grilling and provides a PET-FRIENDLY SPOT.
The primary bedroom is a retreat in itself, featuring updated lighting, an oversized WALK-IN CLOSET, and an en-suite with Corian countertops, tiled floors, a ROMAN SHOWER, and an ADDITIONAL CLOSET! Bedrooms 2 and 3, one without a closet, provide ample space for overnight guests, with the second FULL bath conveniently located nearby.
For added convenience, the home includes an INSIDE LAUNDRY room with a sink and a SUBSTANTIAL CLOSET for storage. The OVERSIZED 2-car garage is equipped with a large storage space, attic stairs with decking, a whole-house WATER FILTRATION system, and a GOLF CART GARAGE.
The ROOF and HVAC were both replaced in 2019, ensuring peace of mind. And there is NO BOND!! The location is unbeatable, with CLOSE proximity to the newly built First Responders Rec Center, Mulberry Rec Center, Nancy Lopez Country Club, championship golf courses, executive courses, a driving range, shopping, restaurants, and a gas station. YOUR DREAM HOME AWAITS – schedule your appointment today!
Location
State FL
County Marion
Community The Villages
Zoning PUD
Interior
Interior Features Ceiling Fans(s), Eat-in Kitchen, Stone Counters, Thermostat
Heating Gas
Cooling Central Air
Flooring Laminate, Tile
Furnishings Partially
Fireplace false
Appliance Dishwasher, Disposal, Dryer, Gas Water Heater, Microwave, Range, Refrigerator, Washer, Water Purifier
Laundry Inside
Exterior
Exterior Feature Irrigation System, Sliding Doors
Parking Features Golf Cart Garage
Garage Spaces 2.0
Pool Deck, In Ground, Lighting, Screen Enclosure
Community Features Community Mailbox, Deed Restrictions, Dog Park, Fitness Center, Gated Community - No Guard, Golf Carts OK, Golf, Pool, Restaurant, Sidewalks, Tennis Courts
Utilities Available Electricity Connected, Natural Gas Connected, Public, Sewer Connected, Water Connected
Roof Type Shingle
Attached Garage true
Garage true
Private Pool Yes
Building
Story 1
Entry Level One
Foundation Slab
Lot Size Range 0 to less than 1/4
Sewer Public Sewer
Water Public
Structure Type Vinyl Siding
New Construction false
Others
Pets Allowed Yes
Senior Community Yes
Ownership Fee Simple
Monthly Total Fees $195
Acceptable Financing Cash, Conventional, FHA
Listing Terms Cash, Conventional, FHA
Special Listing Condition None
Read Less Info
Want to know what your home might be worth? Contact us for a FREE valuation!

Our team is ready to help you sell your home for the highest possible price ASAP

© 2025 My Florida Regional MLS DBA Stellar MLS. All Rights Reserved.
Bought with REALTY EXECUTIVES IN THE VILLAGES
"Molly's job is to find and attract mastery-based agents to the office, protect the culture, and make sure everyone is happy! "





