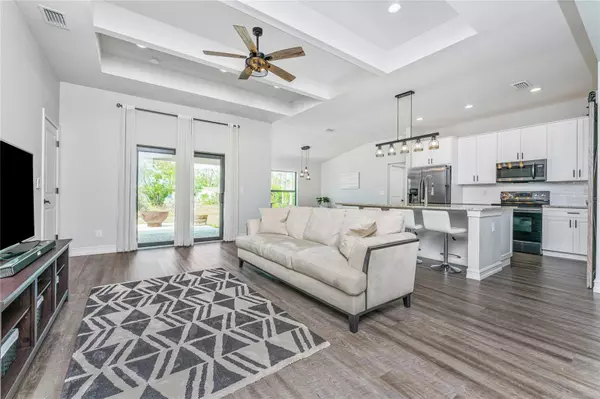$340,000
$349,900
2.8%For more information regarding the value of a property, please contact us for a free consultation.
3 Beds
2 Baths
1,574 SqFt
SOLD DATE : 03/26/2024
Key Details
Sold Price $340,000
Property Type Single Family Home
Sub Type Single Family Residence
Listing Status Sold
Purchase Type For Sale
Square Footage 1,574 sqft
Price per Sqft $216
Subdivision Port Charlotte Sec 067
MLS Listing ID D6133501
Sold Date 03/26/24
Bedrooms 3
Full Baths 2
Construction Status Financing,Inspections
HOA Y/N No
Originating Board Stellar MLS
Year Built 2020
Annual Tax Amount $3,836
Lot Size 10,454 Sqft
Acres 0.24
Lot Dimensions 80x129
Property Description
The Perfect Package Of Space, Style and Comfort. This beautifully designed and 2020 built home is located in an “X” flood zone and is fully equipped with top-of-the-line upgrades. Modern exterior styling and a tiled entryway provide a warm welcome inside where the splendor and luxury of the upgrades will delight you. Offering impact rated windows, luxury wood look vinyl flooring, coffered ceiling, barn style sliding doors, gorgeous lighting and ceiling fans, six inch baseboards, and sliders to the patio, nothing has been missed. The open kitchen concept features white wood cabinets, and a large center island with built in sink and breakfast bar, granite countertops, stainless steel appliances and subway tile backsplash. The private ensuite master bedroom has a gorgeous tray ceiling with designer ceiling fan, sliding barn door entry, and walk-in closet. The master bathroom showcases a custom walk-in and tiled shower, tile floors, dual vanity with granite countertops and beautiful lighting fixtures. The two additional bedrooms share a bathroom that has custom tile on the floor and halfway up the walls, extending around the shower/tub combo, and a granite topped vanity. You may have to force friends and family to leave after they experience the luxury this home offers. A separate laundry room extends your storage options with built-in shelving and cabinets. The newly screened paver lanai will be an extraordinary place to have your evening drinks or relax at the end of the day. Bring your imagination to this nice sized backyard where you have plenty of room to add a pool, create a hobby workshop or even plant a nice garden. Conveniently located less than 10 miles from local beaches, fishing, boat ramps and you are not far from a large shopping mall, 2 major league spring training facilities, and many restaurants. If you prefer hiking nature trails, kayaking or exploring the area you will find several parks close by filled with wildlife. This is the perfect home for those looking to make their next move to our slice of Florida paradise, make an appointment today.
Location
State FL
County Charlotte
Community Port Charlotte Sec 067
Zoning RSF3.5
Rooms
Other Rooms Den/Library/Office, Formal Dining Room Separate, Great Room
Interior
Interior Features Ceiling Fans(s), High Ceilings, Kitchen/Family Room Combo, Open Floorplan, Solid Wood Cabinets, Split Bedroom, Stone Counters, Thermostat, Tray Ceiling(s), Walk-In Closet(s)
Heating Central, Electric
Cooling Central Air
Flooring Tile, Vinyl
Furnishings Unfurnished
Fireplace false
Appliance Dishwasher, Dryer, Microwave, Range, Refrigerator, Washer
Laundry Inside, Laundry Room
Exterior
Exterior Feature Hurricane Shutters, Lighting, Rain Gutters, Sliding Doors
Parking Features Driveway, Garage Door Opener
Garage Spaces 2.0
Utilities Available BB/HS Internet Available, Electricity Available, Electricity Connected, Public, Water Available, Water Connected
Roof Type Shingle
Porch Covered, Patio, Rear Porch, Screened
Attached Garage true
Garage true
Private Pool No
Building
Lot Description Landscaped, Near Golf Course, Near Marina, Paved
Story 1
Entry Level One
Foundation Slab
Lot Size Range 0 to less than 1/4
Sewer Septic Tank
Water Public
Structure Type Block,Stucco
New Construction false
Construction Status Financing,Inspections
Schools
Elementary Schools Vineland Elementary
Middle Schools L.A. Ainger Middle
High Schools Lemon Bay High
Others
Pets Allowed Yes
Senior Community No
Ownership Fee Simple
Acceptable Financing Cash, Conventional, VA Loan
Listing Terms Cash, Conventional, VA Loan
Special Listing Condition None
Read Less Info
Want to know what your home might be worth? Contact us for a FREE valuation!

Our team is ready to help you sell your home for the highest possible price ASAP

© 2025 My Florida Regional MLS DBA Stellar MLS. All Rights Reserved.
Bought with COLDWELL BANKER REALTY
"Molly's job is to find and attract mastery-based agents to the office, protect the culture, and make sure everyone is happy! "





