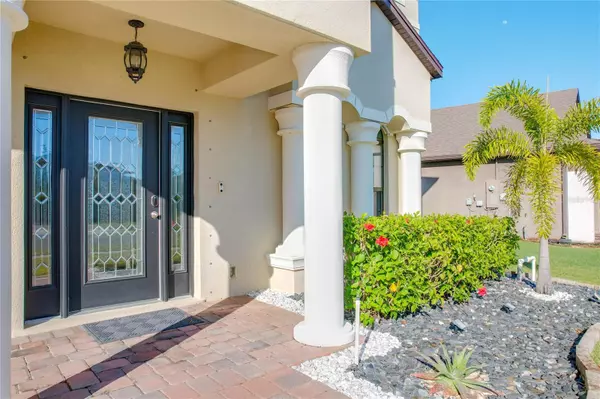$555,000
$565,000
1.8%For more information regarding the value of a property, please contact us for a free consultation.
4 Beds
3 Baths
2,770 SqFt
SOLD DATE : 04/02/2024
Key Details
Sold Price $555,000
Property Type Single Family Home
Sub Type Single Family Residence
Listing Status Sold
Purchase Type For Sale
Square Footage 2,770 sqft
Price per Sqft $200
Subdivision Sawgrass Lakes Ph 3
MLS Listing ID O6180007
Sold Date 04/02/24
Bedrooms 4
Full Baths 2
Half Baths 1
Construction Status Financing
HOA Fees $86/qua
HOA Y/N Yes
Originating Board Stellar MLS
Year Built 2018
Annual Tax Amount $6,317
Lot Size 6,534 Sqft
Acres 0.15
Property Description
Welcome home to this immaculate and impeccably designed 4 bedroom 2.5 bath WATERFRONT home in the GATED community of The Landings within the highly sought after master planned community of SAWGRASS LAKES. This luxury appointed property boasts 2770 square feet, enhanced with many upgrades and custom touches throughout. As you enter the first floor you will be greeted by the open concept formal living and dining area adorned with DECORATIVE CUSTOM WALLS providing depth and texture to the front living spaces. High end 5.5" CUSTOM CROWN MOLDING in modern hues further compliment the expanse of the first floor giving you an added touch of luxury throughout the main living spaces. The kitchen is a chefs dream with NEW APPLIANCES, GRANITE COUNTERTOPS, 36" Cabinets with CROWN MOLDING and kitchen WATER FILTRATION system as well. This beautiful home offers warm hued modern LUXURY VINYL PLANK FLOORS which will stand the test of time! UPGRADED LIGHTING FIXTURES can be found in every room of this home. Upstairs you will find a bonus area that can be used as an office or additional living space. The primary bedroom is outfitted with a en-suite bath which includes a garden tub, separate shower, 36" counters, upgraded granite, private water closet all complimented by a thoughtfully designed custom closet. The guest rooms area of a generous size. Relax in the EXTENDED FULLY SCREENED LANIA as you take in the peaceful water views. Home is equipped with an ELECTRIC VEHICLE (EV) CHARGING outlet and specific breaker for your vehicle charging convenience. This home is truly a design masterpiece and ready to be called your next home. Closely to nearby shopping, great schools, and highways. Call to schedule your private showing today!
Location
State FL
County Brevard
Community Sawgrass Lakes Ph 3
Zoning R
Rooms
Other Rooms Attic, Bonus Room, Den/Library/Office, Family Room, Formal Dining Room Separate, Formal Living Room Separate, Great Room, Inside Utility
Interior
Interior Features Ceiling Fans(s), Chair Rail, Crown Molding, Eat-in Kitchen, High Ceilings, Kitchen/Family Room Combo, Living Room/Dining Room Combo, PrimaryBedroom Upstairs, Split Bedroom, Stone Counters, Thermostat, Tray Ceiling(s), Walk-In Closet(s), Window Treatments
Heating Electric
Cooling Central Air
Flooring Luxury Vinyl, Tile
Furnishings Unfurnished
Fireplace false
Appliance Dishwasher, Disposal, Dryer, Electric Water Heater, Microwave, Range, Refrigerator, Washer, Water Filtration System
Laundry Inside, Laundry Room, Upper Level
Exterior
Exterior Feature Irrigation System, Rain Gutters, Sidewalk
Parking Features Driveway, On Street
Garage Spaces 2.0
Community Features Clubhouse, Community Mailbox, Deed Restrictions, Fitness Center, Gated Community - No Guard, Irrigation-Reclaimed Water, Park, Playground, Pool, Sidewalks, Tennis Courts
Utilities Available Electricity Connected, Sewer Connected, Sprinkler Recycled
Amenities Available Clubhouse, Fence Restrictions, Fitness Center, Gated, Park, Playground, Pool, Recreation Facilities, Tennis Court(s)
Waterfront Description Pond
View Y/N 1
Water Access 1
Water Access Desc Pond
View Water
Roof Type Shingle
Porch Enclosed, Patio, Screened
Attached Garage true
Garage true
Private Pool No
Building
Lot Description City Limits, Sidewalk, Paved
Story 2
Entry Level Two
Foundation Slab
Lot Size Range 0 to less than 1/4
Builder Name DR Horton
Sewer Public Sewer
Water Public
Architectural Style Florida
Structure Type Block,Concrete,Stone,Stucco,Wood Frame
New Construction false
Construction Status Financing
Others
Pets Allowed Cats OK, Dogs OK
HOA Fee Include Common Area Taxes,Pool,Recreational Facilities
Senior Community No
Ownership Fee Simple
Monthly Total Fees $133
Acceptable Financing Cash, Conventional, FHA, VA Loan
Membership Fee Required Required
Listing Terms Cash, Conventional, FHA, VA Loan
Special Listing Condition None
Read Less Info
Want to know what your home might be worth? Contact us for a FREE valuation!

Our team is ready to help you sell your home for the highest possible price ASAP

© 2025 My Florida Regional MLS DBA Stellar MLS. All Rights Reserved.
Bought with CENTURY 21 INTEGRA
"Molly's job is to find and attract mastery-based agents to the office, protect the culture, and make sure everyone is happy! "





