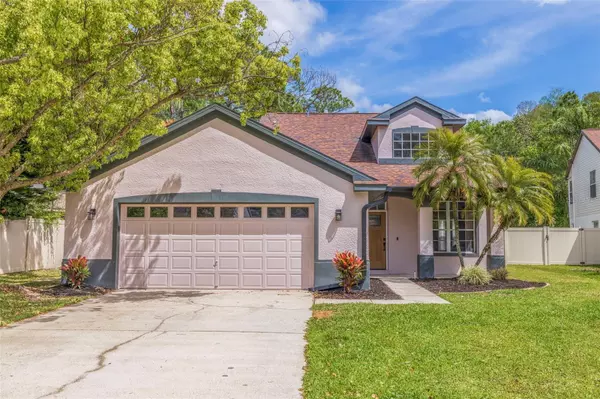$580,000
$585,000
0.9%For more information regarding the value of a property, please contact us for a free consultation.
4 Beds
3 Baths
2,189 SqFt
SOLD DATE : 06/21/2024
Key Details
Sold Price $580,000
Property Type Single Family Home
Sub Type Single Family Residence
Listing Status Sold
Purchase Type For Sale
Square Footage 2,189 sqft
Price per Sqft $264
Subdivision Coventry Village Ph 1
MLS Listing ID T3516305
Sold Date 06/21/24
Bedrooms 4
Full Baths 2
Half Baths 1
Construction Status Appraisal,Financing,Inspections
HOA Fees $70/mo
HOA Y/N Yes
Originating Board Stellar MLS
Year Built 1995
Annual Tax Amount $6,105
Lot Size 7,405 Sqft
Acres 0.17
Lot Dimensions 62x121
Property Description
Come explore this lovely 4 BR, 2.5 BA home boasting with character & numerous updates including NEW HVAC, NEW EXTERIOR PAINT, NEW FRONT DOOR, NEW POOL (2022), NEWER ROOF (2019) NEW Tankless Water Heater (2023) and refreshed landscaping in an exclusive enclave of the Ridgemoor community in beautiful Palm Harbor. As you enter the home, be engaged by the vaulted ceilings introducing you to the desirable floor plan that offers you numerous options. A delightful arch centers the combination living and dining room areas bathed in natural light & offering plenty of entertaining space. The well-appointed kitchen offers an abundance of cabinets and counter space, along with closet pantry, stainless steel appliances, breakfast nook, and access to the back patio for the convenience of a grilled meal. The family room is seamlessly connected to the kitchen area, providing a peaceful setting overlooking the pool and serene backyard. Located on a quiet cul-de-sac with a picturesque pond and no rear neighbors, enjoy coffee on the back patio and watch for deer peaking through the trees. The large brick-paver patio offers plenty of space for sun-bathing, grilling or sitting in the shade under the covered portion of the deck with 2 ceiling fans and mount for TV. The Pebble-Tech finish pool provides a sparking centerpiece to this lavish addition to the home. Enjoy the splendid owner's retreat conveniently located on the first floor with direct access through sliding glass doors to the pool area. This primary bedroom is unique with a vaulted ceiling with no upstairs room above it for elevated privacy & quiet. A separate shower, large soaking tub, double sink vanity & walk-in closet create a delightful place to start your day in the ensuite bathroom. An updated powder room is located on the 1st floor for your guests and family's convenience. Rounding out the amenities on the ground level is a spacious laundry room with shelving & extra storage in a corner alcove attached to a spacious 2-car garage with a handy work bench & cabinet area. Ascend the staircase to discover an open flex space with closet that is perfect for a home office, gaming area or exercise space. The three, amply-sized secondary bedrooms are all upstairs and serviced by a fully renovated bathroom with a tub/shower combination and single sink vanity. Enjoy the drive home through this preserve-like community where nature abounds. The neighborhood amenities are plentiful with nature trails, playgrounds, bike racks and more in addition to being a short drive away to award-winning Gulf Coast beaches, the Pinellas Trail and zoned for the highly rated East Lake High School. Come make this move-in ready home your own and enjoy the Florida lifestyle that it offers you. Seller does not pay Flood Insurance.
Location
State FL
County Pinellas
Community Coventry Village Ph 1
Zoning RPD-2.5_1.0
Interior
Interior Features Cathedral Ceiling(s), Ceiling Fans(s), High Ceilings, Open Floorplan, Primary Bedroom Main Floor, Walk-In Closet(s)
Heating Central, Electric
Cooling Central Air
Flooring Carpet, Luxury Vinyl, Tile
Fireplace false
Appliance Dryer, Microwave, Range, Refrigerator, Washer
Laundry Inside, Laundry Room
Exterior
Exterior Feature Lighting, Rain Gutters, Sidewalk, Sliding Doors
Garage Spaces 2.0
Pool In Ground, Screen Enclosure
Utilities Available Public
Waterfront Description Pond
View Y/N 1
Roof Type Shingle
Attached Garage true
Garage true
Private Pool Yes
Building
Story 2
Entry Level Two
Foundation Slab
Lot Size Range 0 to less than 1/4
Sewer Public Sewer
Water Public
Structure Type Concrete,Stucco
New Construction false
Construction Status Appraisal,Financing,Inspections
Schools
Elementary Schools Cypress Woods Elementary-Pn
Middle Schools Carwise Middle-Pn
High Schools East Lake High-Pn
Others
Pets Allowed Yes
Senior Community No
Ownership Fee Simple
Monthly Total Fees $70
Acceptable Financing Cash, Conventional, FHA, VA Loan
Membership Fee Required Required
Listing Terms Cash, Conventional, FHA, VA Loan
Special Listing Condition None
Read Less Info
Want to know what your home might be worth? Contact us for a FREE valuation!

Our team is ready to help you sell your home for the highest possible price ASAP

© 2024 My Florida Regional MLS DBA Stellar MLS. All Rights Reserved.
Bought with LPT REALTY
"Molly's job is to find and attract mastery-based agents to the office, protect the culture, and make sure everyone is happy! "





