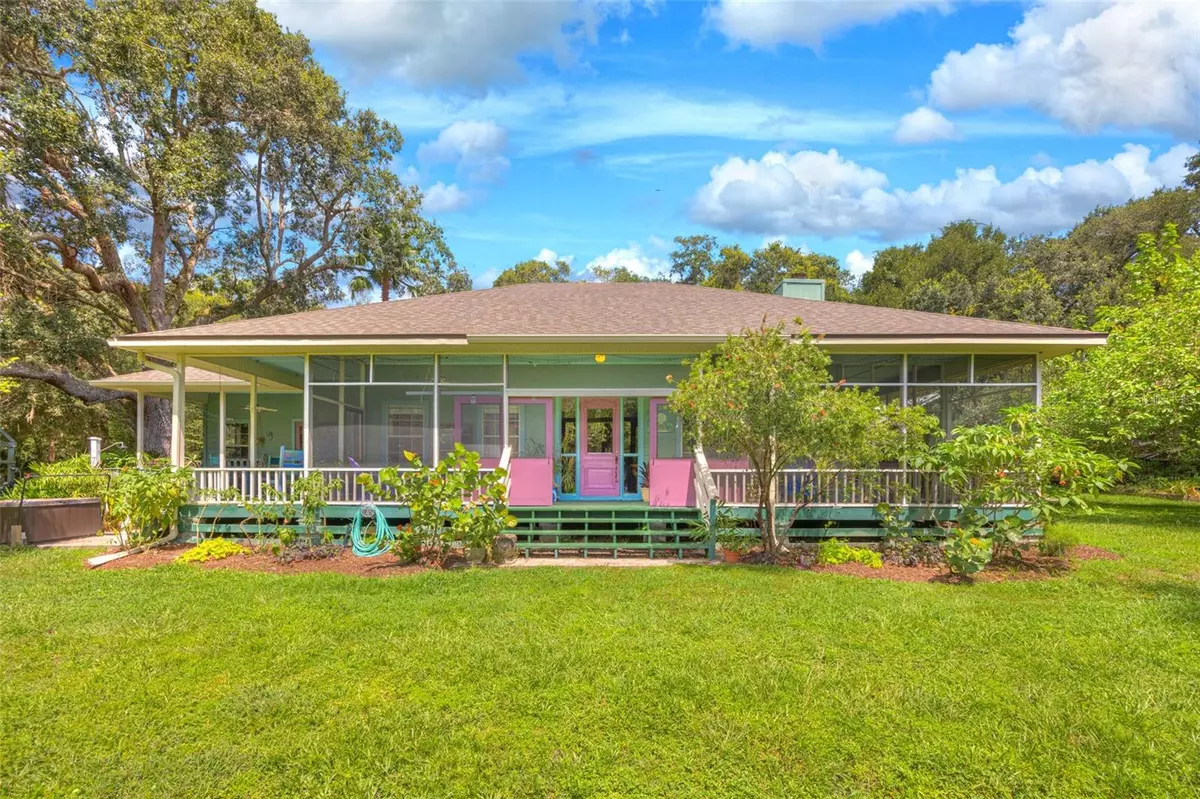$635,000
$675,000
5.9%For more information regarding the value of a property, please contact us for a free consultation.
3 Beds
3 Baths
2,452 SqFt
SOLD DATE : 07/19/2024
Key Details
Sold Price $635,000
Property Type Single Family Home
Sub Type Single Family Residence
Listing Status Sold
Purchase Type For Sale
Square Footage 2,452 sqft
Price per Sqft $258
Subdivision Unincorporated
MLS Listing ID V4931869
Sold Date 07/19/24
Bedrooms 3
Full Baths 2
Half Baths 1
Construction Status Inspections
HOA Y/N No
Originating Board Stellar MLS
Year Built 1990
Annual Tax Amount $3,026
Lot Size 10.080 Acres
Acres 10.08
Lot Dimensions 657X679
Property Description
Welcome to a piece of history and modern comfort harmoniously intertwined. This captivating home, built in 1990, showcases a blend of timeless elegance and contemporary amenities. With 3 bedrooms and 2.5 bathrooms, this haven offers a tranquil retreat on 10 acres of waterfront property.
Upon entering, you'll be greeted by the enchanting antique heart pine hardwood floors that grace the main living area. These floors, repurposed from a local church with a rich history, have stood the test of time for over 150 years. Adding to the allure, one of the bedrooms features floors reclaimed from a local high school basketball court, adding a touch of nostalgia.The custom kitchen is a bright and inviting space, adorned with unique cabinetry that tells a story of vintage charm. Elements such as the pantry cabinet are from a local company renowned for its focus on vintage home-wares. The interior lights in the cabinetry exude character. Solid wood counters provide both functionality and aesthetics, creating a perfect blend of style and utility. Hand painted talavera tiles on the backsplash and counter next to the large farmhouse sink add colorful personality to the space.With ceilings soaring to 10 feet throughout the home and tray ceilings gracing the master and front bedroom, an air of spaciousness envelops the living spaces. The second bathroom boasts custom features, including a bespoke vanity with glass vessel sink, beveled subway tile, a luxurious soaking tub and a walk-in shower.A separate 24'x24' workshop with a 300 sq. ft. screened porch stands as a versatile space, currently used as a studio but offering endless possibilities. What do you envision using this 900 sq. ft. structure for? A mother-in-law suite? Teen-agers retreat? Workshop? It is complete with electric and water connections, as well as two window a.c. units, in order to easily accommodate your aspirations.Recent upgrades ensure modern comfort and peace of mind. A new roof installed in 2019, coupled with the replacement of the HVAC system and duct work in 2018. Other amenities include an antique claw foot tub in the master and an outdoor shower off of the master bedroom porch.
Beyond the home, the property extends its embrace to 10 acres of lush land, offering deep shade under ancient live oaks, while offering a waterfront escape. You will be drawn to sit with morning coffee (or evening cold drinks) on the large deck by the water. Here the resident herons, hawks, kingfishers, owls, egrets and ducks will remind you that Old Florida still exists. Discover a private creek that meanders around approximately 5 acres of unspoiled woods. This creek is spring fed and fishing is good! Perhaps you'll build cabins, or invite friends to camp in your pine woods! Secluded in its own sanctuary, the property remains in close proximity to shopping, the convenience of I-4, and the reputable Halifax Medical Center.
This home isn't just a residence; it's an embodiment of history, comfort, and serenity. Embrace the opportunity to own a slice of the past while enjoying the luxuries of the present. Your private retreat awaits.***All realtor information is presumed correct but not guaranteed. All zoning uses measurements and dimensions should be verified through the county by the buyer and the buyer's agent the seller reserves the right to reject any offer.***
Location
State FL
County Volusia
Community Unincorporated
Zoning 01A3
Interior
Interior Features Built-in Features, Ceiling Fans(s), Crown Molding, High Ceilings, Primary Bedroom Main Floor, Solid Wood Cabinets, Thermostat, Tray Ceiling(s), Window Treatments
Heating Central
Cooling Central Air
Flooring Bamboo, Ceramic Tile, Hardwood, Vinyl, Wood
Fireplaces Type Living Room
Fireplace true
Appliance Dishwasher, Disposal, Dryer, Microwave, Refrigerator, Washer, Water Filtration System
Laundry Inside
Exterior
Exterior Feature French Doors, Lighting, Other, Outdoor Shower
Fence Other
Pool Above Ground
Utilities Available Cable Available, Electricity Connected
Waterfront Description Canal - Freshwater,Creek,Lake
View Y/N 1
Water Access 1
Water Access Desc Canal - Freshwater,Creek,Lake
View Water
Roof Type Metal,Shingle
Porch Covered, Enclosed, Front Porch, Porch, Rear Porch, Screened, Side Porch, Wrap Around
Garage false
Private Pool Yes
Building
Lot Description In County, Oversized Lot, Private, Unincorporated
Story 1
Entry Level One
Foundation Crawlspace, Pillar/Post/Pier
Lot Size Range 10 to less than 20
Sewer Septic Tank
Water Well
Structure Type Cement Siding,HardiPlank Type
New Construction false
Construction Status Inspections
Schools
Elementary Schools Orange City Elem
Middle Schools Deltona Middle
High Schools University High School-Vol
Others
Senior Community No
Ownership Fee Simple
Acceptable Financing Cash, Conventional
Listing Terms Cash, Conventional
Special Listing Condition None
Read Less Info
Want to know what your home might be worth? Contact us for a FREE valuation!

Our team is ready to help you sell your home for the highest possible price ASAP

© 2025 My Florida Regional MLS DBA Stellar MLS. All Rights Reserved.
Bought with BEE REALTY CORP
"Molly's job is to find and attract mastery-based agents to the office, protect the culture, and make sure everyone is happy! "





