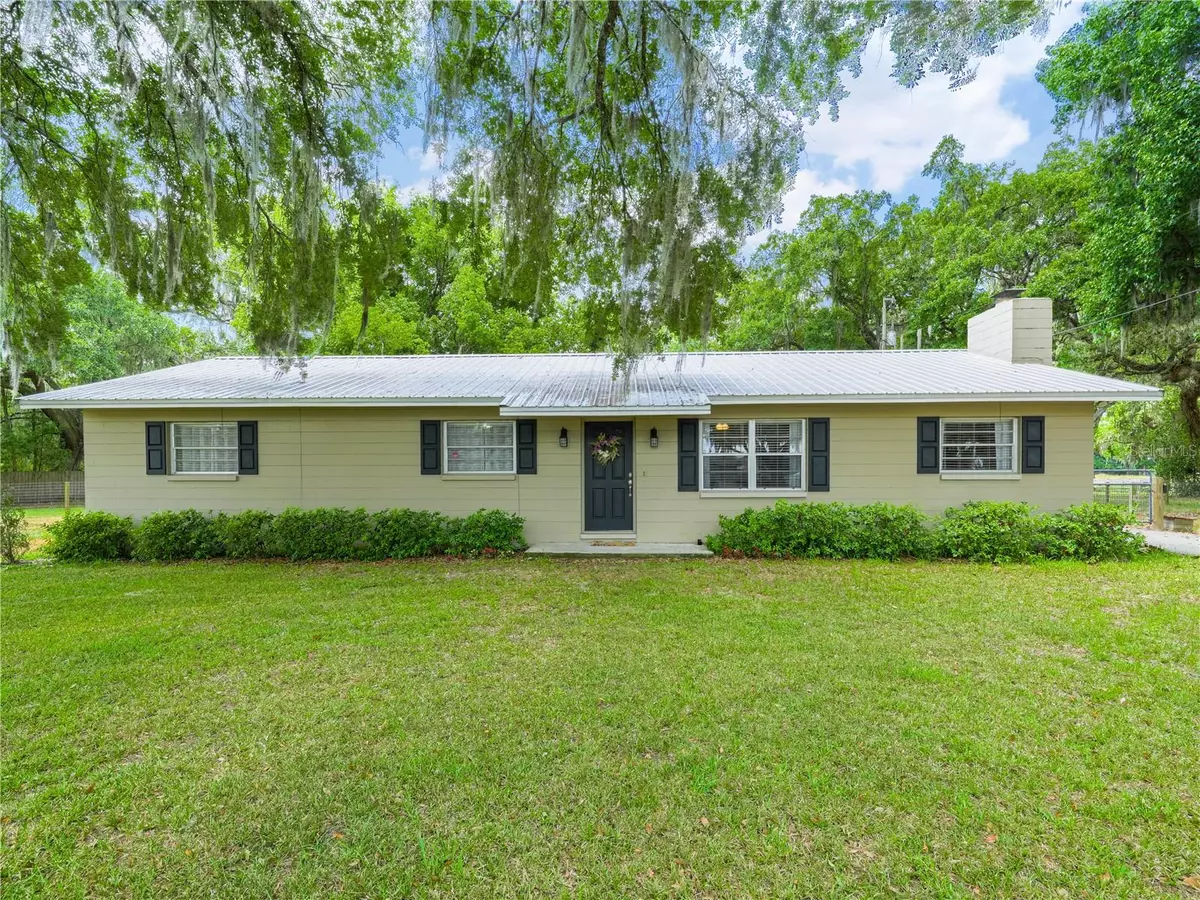$525,000
$529,900
0.9%For more information regarding the value of a property, please contact us for a free consultation.
3 Beds
2 Baths
1,858 SqFt
SOLD DATE : 08/22/2024
Key Details
Sold Price $525,000
Property Type Single Family Home
Sub Type Single Family Residence
Listing Status Sold
Purchase Type For Sale
Square Footage 1,858 sqft
Price per Sqft $282
Subdivision Wyatt Acres
MLS Listing ID L4945357
Sold Date 08/22/24
Bedrooms 3
Full Baths 2
Construction Status Appraisal,Financing,Inspections
HOA Y/N No
Originating Board Stellar MLS
Year Built 1979
Annual Tax Amount $3,558
Lot Size 2.960 Acres
Acres 2.96
Property Description
COUNTRY SOPHISTICATION...YOU'LL LOVE THE VERY NATURE OF IT! With 2.96 acres of treed land, it offers a serene and private setting that's perfect for nature lovers or those seeking a peaceful retreat. The property features a newer detached 25'x30'garage , which could serve as a workshop or hobby space. The property also has the potential to be split for an additional dwelling, providing flexibility for family needs or investment purposes. The home on the property has 3 bedrooms and 2 baths, with upgrades including a metal roof and tiled flooring that resembles wood throughout most of the house. The spacious dining area and modern kitchen, complete with cherry cabinets, granite countertops, and stainless steel appliances, are perfect for both entertaining and daily life. The family room features a wood-burning fireplace and large windows that overlook the front yard. The main bedroom has a private, updated bathroom, while the second and third bedrooms share another updated bathroom. Practical features like an inside laundry room with ample storage add to the home's appeal. The newer screened lanai offers overflow space when entertaining a crowd with additional open patio area for bbq area. The partially fenced yard is ready for your favorite garden or farm animals. And for those who commute to Tampa, the location is ideal. Don't delay in checking out this property.
Location
State FL
County Hillsborough
Community Wyatt Acres
Zoning AS-1
Rooms
Other Rooms Attic, Formal Dining Room Separate, Formal Living Room Separate, Inside Utility
Interior
Interior Features Ceiling Fans(s), Solid Surface Counters, Solid Wood Cabinets
Heating Central
Cooling Central Air
Flooring Carpet, Ceramic Tile
Fireplaces Type Family Room, Wood Burning
Fireplace true
Appliance Dishwasher, Range, Refrigerator
Laundry Inside, Laundry Room
Exterior
Exterior Feature Storage
Parking Features Oversized
Garage Spaces 2.0
Fence Wire
Utilities Available BB/HS Internet Available, Cable Available
View Trees/Woods
Roof Type Metal
Attached Garage false
Garage true
Private Pool No
Building
Lot Description In County
Entry Level One
Foundation Slab
Lot Size Range 2 to less than 5
Sewer Septic Tank
Water Well
Architectural Style Ranch
Structure Type Block
New Construction false
Construction Status Appraisal,Financing,Inspections
Others
Senior Community No
Ownership Fee Simple
Acceptable Financing Cash, Conventional, FHA, VA Loan
Membership Fee Required None
Listing Terms Cash, Conventional, FHA, VA Loan
Special Listing Condition None
Read Less Info
Want to know what your home might be worth? Contact us for a FREE valuation!

Our team is ready to help you sell your home for the highest possible price ASAP

© 2025 My Florida Regional MLS DBA Stellar MLS. All Rights Reserved.
Bought with EXP REALTY LLC
"Molly's job is to find and attract mastery-based agents to the office, protect the culture, and make sure everyone is happy! "





