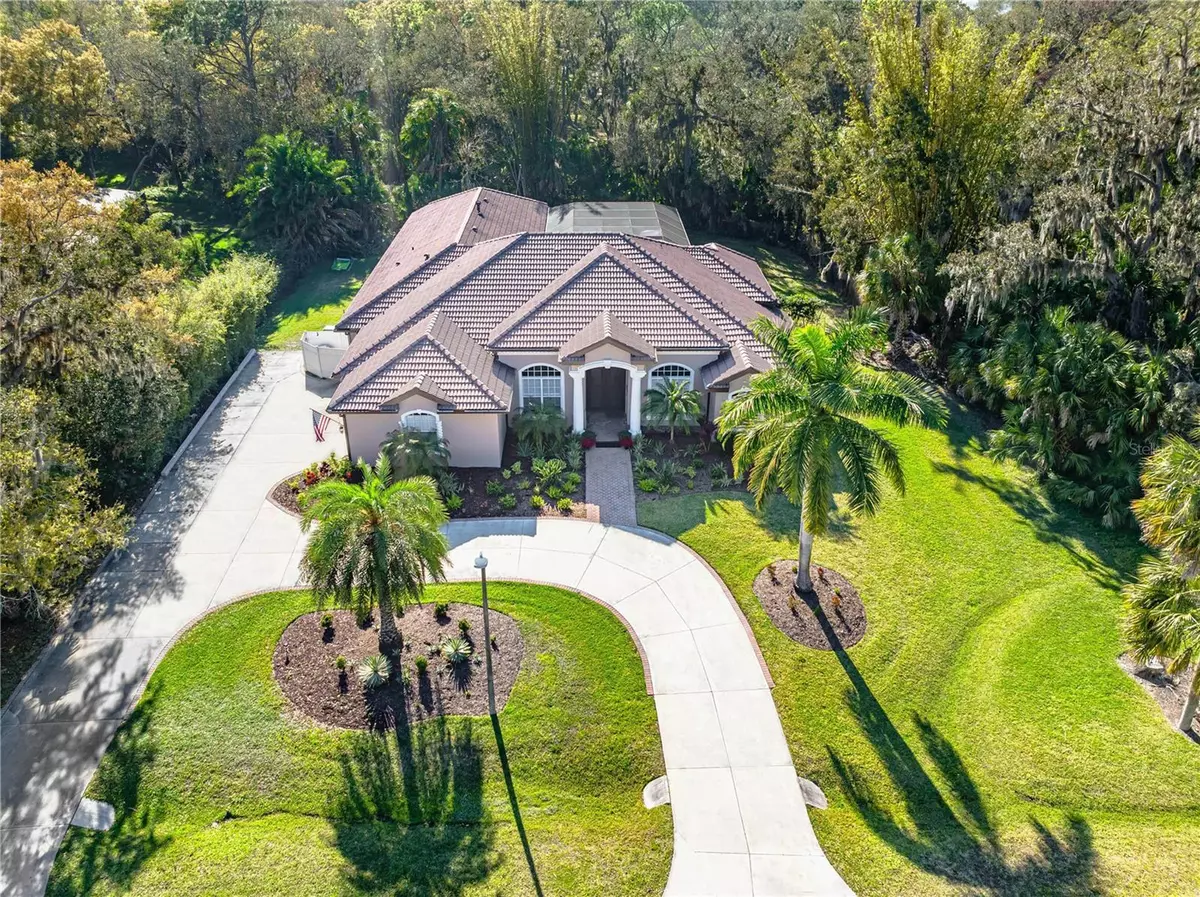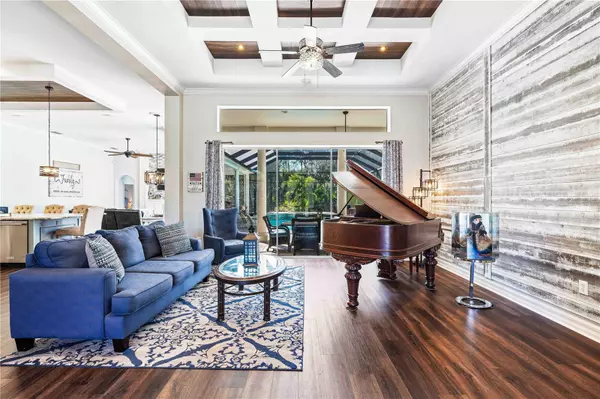$1,600,000
$1,700,000
5.9%For more information regarding the value of a property, please contact us for a free consultation.
4 Beds
3 Baths
3,833 SqFt
SOLD DATE : 09/13/2024
Key Details
Sold Price $1,600,000
Property Type Single Family Home
Sub Type Single Family Residence
Listing Status Sold
Purchase Type For Sale
Square Footage 3,833 sqft
Price per Sqft $417
Subdivision Laurel Oak Estates Sec 05
MLS Listing ID A4601573
Sold Date 09/13/24
Bedrooms 4
Full Baths 3
Construction Status Inspections
HOA Fees $368/ann
HOA Y/N Yes
Originating Board Stellar MLS
Year Built 1998
Annual Tax Amount $6,447
Lot Size 0.780 Acres
Acres 0.78
Property Description
Come see where coastal elegance meets private outdoor living behind the gates of prestigious Laurel Oak Estates! Rarely available is this meticulously remodeled estate home including 4 bd, 3 bath + den + bonus room on just under an acre with a natural preserve setting and fenced yard. As you enter this incredibly open floor plan you will love the classic dark LVP floors and impressive trim work and moldings throughout. There was careful thought put into the custom accents and architectural ceiling designs incorporated into this stately home. The formal living and dining areas are incredibly spacious and flow graciously to the rest of the home. This chef's kitchen is an entertainers delight featuring 42" cabinets with quartzite counters, stone backsplash, stainless appliances and a large island with plentiful seating. You can enjoy the natural sunlight by the breakfast nook with a bay window and built in seating overlooking the pool. An enormous walk in pantry and a coffee bar with beverage fridge complete this dream kitchen. The family room is the perfect place to gather and sit by the gas fireplace with a stone accent wall and sliders out to the pool. Retire to your grandiose master suite with seating area and beautiful trim accents and again sliders to the pool. The spacious master bath has been elegantly updated with cool coastal colors and glass accents with a dual vanity and a enormous master closet. The den can be versatile as a 5th bedroom with a closet if needed. The guest bedrooms feature built in closet systems for efficient storage and there is so much additional closet space throughout this home. The bonus/flex room has many uses but is currently a game room with built in bar with beverage fridge. As if the indoor living isn't enough there is so much covered outdoor area PLUS a custom built outdoor kitchen/bar with stone accents and a beverage fridge for entertaining. Numerous updates include 2 A/C units, all new pool equipment. new paint inside and out, california closets, new hot water heater, plantation shutters and all new kitchen and baths. Laurel Oak Estates is truly one of a kind with winding streets and incredible trees and lakes abound. It is a 24 hour guard gated Community with optional Country Club Membership offering 2 18 hole Championship golf courses, unparalleled Har- Tru Tennis courts (12), 8 Pickleball courts and a Jr Olympic sized Pool/Patio with Splash bar. In addition there is a completely renovated Clubhouse with Lounge and recently opened Outdoor Patio Dining. There are countless social activities and events for everyone at Laurel Oak. The community location is so convenient to shopping, restaurants, A rated schools and only a short distance to the world renowned Siesta Key Beach. Come enjoy the charm of the Laurel Oak Lifestyle and this Impressive Estate to call home!
Location
State FL
County Sarasota
Community Laurel Oak Estates Sec 05
Zoning PUD
Rooms
Other Rooms Bonus Room, Den/Library/Office, Family Room, Formal Dining Room Separate, Formal Living Room Separate, Inside Utility
Interior
Interior Features Built-in Features, Ceiling Fans(s), Coffered Ceiling(s), Crown Molding, Eat-in Kitchen, High Ceilings, Kitchen/Family Room Combo, Living Room/Dining Room Combo, Open Floorplan, Primary Bedroom Main Floor, Solid Surface Counters, Split Bedroom, Tray Ceiling(s), Walk-In Closet(s), Window Treatments
Heating Central, Electric, Zoned
Cooling Central Air, Zoned
Flooring Luxury Vinyl, Tile
Fireplaces Type Gas, Living Room
Fireplace true
Appliance Bar Fridge, Cooktop, Dishwasher, Dryer, Gas Water Heater, Microwave, Other, Range, Refrigerator, Tankless Water Heater, Washer, Wine Refrigerator
Laundry Inside, Laundry Room
Exterior
Exterior Feature Irrigation System, Other, Outdoor Kitchen, Rain Gutters, Sliding Doors
Parking Features Circular Driveway, Driveway, Garage Door Opener, Garage Faces Side, Golf Cart Parking
Garage Spaces 3.0
Fence Fenced
Pool Heated, In Ground, Lighting, Other, Salt Water, Screen Enclosure
Community Features Clubhouse, Deed Restrictions, Gated Community - Guard, Golf Carts OK, Golf, Pool, Restaurant, Sidewalks, Tennis Courts
Utilities Available Cable Available, Electricity Connected, Propane
Amenities Available Gated, Golf Course, Pickleball Court(s), Pool, Tennis Court(s)
View Trees/Woods
Roof Type Tile
Porch Porch
Attached Garage true
Garage true
Private Pool Yes
Building
Lot Description Landscaped, Private, Paved
Entry Level One
Foundation Slab, Stem Wall
Lot Size Range 1/2 to less than 1
Sewer Public Sewer
Water Public
Architectural Style Custom, Ranch
Structure Type Block,Stucco
New Construction false
Construction Status Inspections
Schools
Elementary Schools Tatum Ridge Elementary
Middle Schools Sarasota Middle
High Schools Sarasota High
Others
Pets Allowed Cats OK, Dogs OK, Yes
HOA Fee Include Guard - 24 Hour,Maintenance Grounds
Senior Community No
Ownership Fee Simple
Monthly Total Fees $368
Acceptable Financing Cash, Conventional, Lease Option, Lease Purchase, Other, Private Financing Available
Membership Fee Required Required
Listing Terms Cash, Conventional, Lease Option, Lease Purchase, Other, Private Financing Available
Special Listing Condition None
Read Less Info
Want to know what your home might be worth? Contact us for a FREE valuation!

Our team is ready to help you sell your home for the highest possible price ASAP

© 2024 My Florida Regional MLS DBA Stellar MLS. All Rights Reserved.
Bought with COLDWELL BANKER REALTY
"Molly's job is to find and attract mastery-based agents to the office, protect the culture, and make sure everyone is happy! "





