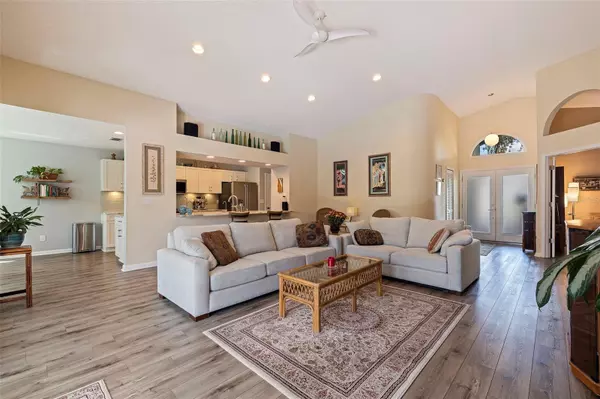$775,000
$789,000
1.8%For more information regarding the value of a property, please contact us for a free consultation.
3 Beds
2 Baths
1,597 SqFt
SOLD DATE : 11/14/2024
Key Details
Sold Price $775,000
Property Type Single Family Home
Sub Type Single Family Residence
Listing Status Sold
Purchase Type For Sale
Square Footage 1,597 sqft
Price per Sqft $485
Subdivision Placido Bayou
MLS Listing ID TB8310256
Sold Date 11/14/24
Bedrooms 3
Full Baths 2
Construction Status Inspections
HOA Fees $333/mo
HOA Y/N Yes
Originating Board Stellar MLS
Year Built 1989
Annual Tax Amount $3,969
Lot Size 7,405 Sqft
Acres 0.17
Lot Dimensions 70x105
Property Description
**This property had NO damage during any hurricane and has never flooded in history** Situated on a sprawling corner lot within the exclusive gated community of Placido Bayou, this stunning home has undergone a complete custom renovation, resulting in a residence that exudes modern elegance and meticulous attention to detail. Over the past few years, both interior and exterior enhancements have been thoughtfully executed, presenting a like-new home that boasts high-end finishes throughout. The expansive layout is highlighted by vaulted ceilings, enhancing the already generous floor plan and creating an atmosphere of grandeur.
The heart of the home is the white kitchen, features stainless steel appliances, luxurious matte finish granite countertops, a convenient dry bar, and an oversized breakfast bar. Designed for versatility, a third room offers flexibility to serve as a bedroom, office, gym, or playroom, catering effortlessly to any lifestyle. The primary suite provides a private retreat with direct access to the pool deck, dual spacious walk-in closets, and en suite bathroom complete with a double vanity and walk-in shower. Natural light floods the living spaces, accented by a wall of French doors that open onto the serene backyard oasis. Enclosed within a screened travertine pool deck, the newly added pool and spa are complemented by mature landscaping, offering privacy and tranquility. Beyond the pool area, a fenced yard adorned with native Florida landscaping and a charming fire pit invites relaxation amidst natural beauty. Practical updates abound, including hurricane impact windows and doors, a whole-house water softener, reverse osmosis system, gutter system with guards, in-ground termite prevention, new attic insulation, and more. HOA amenities cover lawn maintenance and exterior house painting every seven years, ensuring ease of maintenance. Living in Placido Bayou affords residents access to scenic lakes, jogging paths, and shaded tree-lined streets, all while being mere minutes from downtown St. Petersburg's vibrant waterfront. Enjoy a wealth of dining, shopping, arts, and cultural offerings, with easy access to beaches and airports, epitomizing the quintessential Florida lifestyle. Discover luxury living in one of St. Petersburg's most coveted gated communities—welcome home to unparalleled comfort and style!
Location
State FL
County Pinellas
Community Placido Bayou
Direction NE
Rooms
Other Rooms Den/Library/Office
Interior
Interior Features Ceiling Fans(s), Dry Bar, Eat-in Kitchen, High Ceilings, Open Floorplan, Pest Guard System, Skylight(s), Solid Wood Cabinets, Split Bedroom, Stone Counters, Thermostat, Vaulted Ceiling(s), Walk-In Closet(s), Window Treatments
Heating Central, Electric
Cooling Central Air
Flooring Vinyl
Fireplace false
Appliance Dishwasher, Disposal, Dryer, Kitchen Reverse Osmosis System, Microwave, Range, Refrigerator, Washer, Water Purifier, Water Softener
Laundry Inside, Laundry Closet
Exterior
Exterior Feature French Doors, Hurricane Shutters, Irrigation System, Lighting, Rain Gutters
Parking Features Driveway, Garage Door Opener
Garage Spaces 2.0
Fence Fenced, Vinyl
Pool Deck, Heated, In Ground, Lighting, Salt Water, Screen Enclosure
Utilities Available BB/HS Internet Available, Cable Available, Electricity Available, Electricity Connected, Street Lights, Underground Utilities, Water Connected
Amenities Available Gated, Security
Waterfront Description Pond
View Y/N 1
View Pool, Trees/Woods, Water
Roof Type Tile
Porch Covered, Enclosed, Patio, Screened
Attached Garage true
Garage true
Private Pool Yes
Building
Lot Description Corner Lot, FloodZone, City Limits, In County, Paved
Entry Level One
Foundation Slab
Lot Size Range 0 to less than 1/4
Sewer Public Sewer
Water Public
Architectural Style Ranch
Structure Type Stucco,Wood Frame
New Construction false
Construction Status Inspections
Others
Pets Allowed Yes
HOA Fee Include Guard - 24 Hour,Escrow Reserves Fund,Management,Other,Private Road
Senior Community No
Ownership Fee Simple
Monthly Total Fees $333
Acceptable Financing Cash, Conventional, VA Loan
Membership Fee Required Required
Listing Terms Cash, Conventional, VA Loan
Special Listing Condition None
Read Less Info
Want to know what your home might be worth? Contact us for a FREE valuation!

Our team is ready to help you sell your home for the highest possible price ASAP

© 2024 My Florida Regional MLS DBA Stellar MLS. All Rights Reserved.
Bought with SMITH & ASSOCIATES REAL ESTATE

"Molly's job is to find and attract mastery-based agents to the office, protect the culture, and make sure everyone is happy! "





