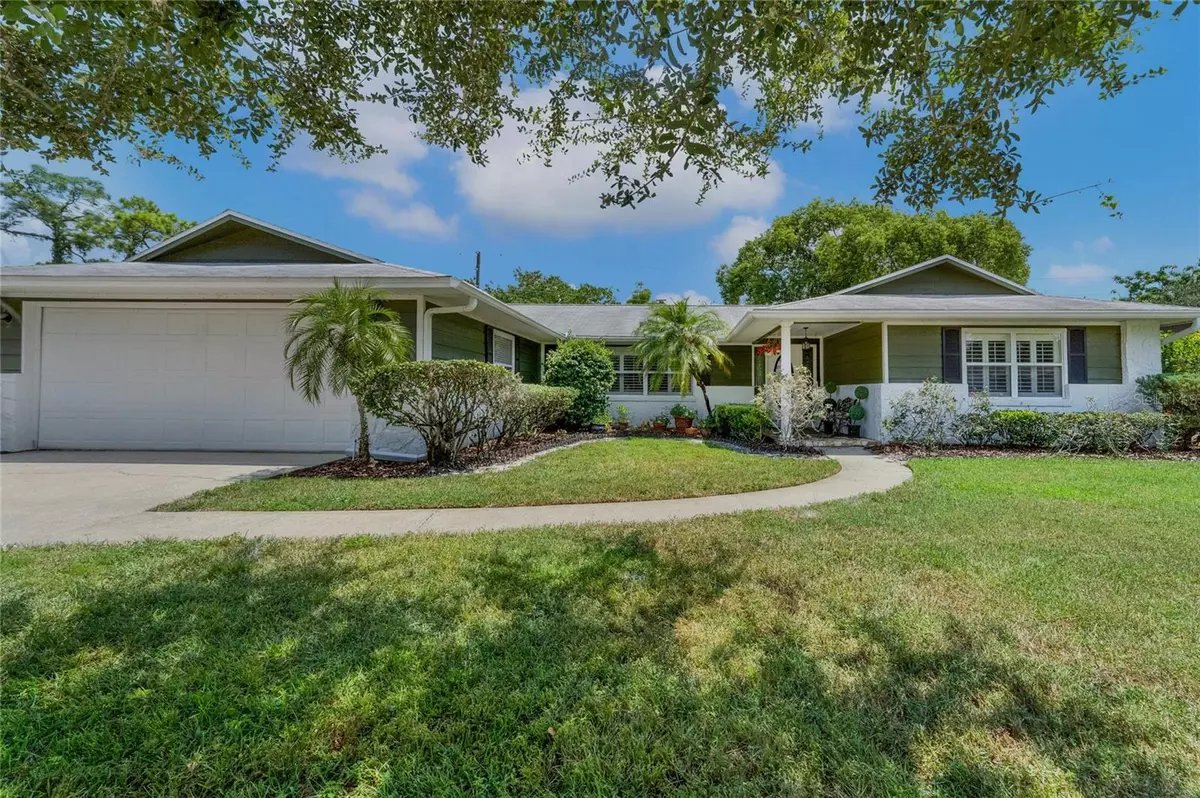$395,000
$460,000
14.1%For more information regarding the value of a property, please contact us for a free consultation.
4 Beds
3 Baths
2,379 SqFt
SOLD DATE : 12/30/2024
Key Details
Sold Price $395,000
Property Type Single Family Home
Sub Type Single Family Residence
Listing Status Sold
Purchase Type For Sale
Square Footage 2,379 sqft
Price per Sqft $166
Subdivision Wekiva Hunt Club 3 Fox Hunt Sec 3
MLS Listing ID O6234177
Sold Date 12/30/24
Bedrooms 4
Full Baths 2
Half Baths 1
Construction Status Inspections
HOA Fees $21/ann
HOA Y/N Yes
Originating Board Stellar MLS
Year Built 1977
Annual Tax Amount $2,439
Lot Size 10,890 Sqft
Acres 0.25
Property Description
One or more photo(s) has been virtually staged. SELLER WILL A GIVE $5,000 CREDIT TOWARDS UPDATES! HUGE PRICE IMPROVEMENT!! MOTIVATED SELLER!! BRING OFFERS!! Discover the elegance and comfort at 116 Cottesmore East. This exquisite 3-bedroom, 2.5-bathroom home, complete with an office/bonus room, could be used as a 4th bedroom, is a true gem in a prime location, offering both luxury and convenience in one of Central Florida's most desirable neighborhoods. As you enter, you're greeted by separate formal living and dining rooms, both adorned with rich hardwood floors that exude warmth and sophistication. These spaces are perfect for hosting elegant dinner parties or enjoying intimate family gatherings. The heart of the home, the family room, features built-ins, a cozy wood-burning fireplace with a stunning marble inlay and a classic wood mantle, creating the perfect ambiance for those cooler evenings when you want to curl up with a good book or entertain guests. The kitchen is a chef's delight, equipped with a new refrigerator and ample space for culinary creations. Whether you're preparing a quick weeknight meal or a gourmet feast, this kitchen provides everything you need. The spacious primary suite offers a serene retreat, boasting an updated bathroom with luxurious Italian marble that adds a touch of opulence. This spa-like sanctuary is your personal escape, where you can unwind and rejuvenate after a long day. The remodeled half bath, also featuring Italian marble, ensures that every detail of this home is thoughtfully designed and impeccably finished. Step outside to your private oasis, where a sparkling pool with brick pavers invites you to relax and unwind. The outdoor BBQ area is perfect for entertaining, while the fenced backyard provides privacy and peace, making it an ideal space for both quiet reflection and lively gatherings. Modern conveniences abound with a whole-house generator, ensuring you're always prepared for any situation, and a tankless water heater that delivers endless hot water on demand. The newer AC, installed in April 2023, promises year-round comfort, keeping the home cool during Florida's hot summers and cozy during the milder winter months. Beyond the home, the community offers a wealth of amenities, including parks, basketball and tennis courts, nature trails, and the nearby Wekiva Springs River, ideal for outdoor enthusiasts who love to explore and stay active. For golf lovers, a nearby golf course offers a perfect way to spend the weekends, enjoying the lush fairways and beautiful scenery. Located in the top rated Seminole County school district! This home isn't just a place to live; it's a lifestyle that combines luxury, comfort, and the best that Florida living has to offer. Don't miss the opportunity to make this exceptional property your own and experience a life of elegance and ease in Longwood's premier community. Schedule your private tour today and discover the endless possibilities that await you at 116 Cottesmore E.!
Location
State FL
County Seminole
Community Wekiva Hunt Club 3 Fox Hunt Sec 3
Zoning PUD
Rooms
Other Rooms Family Room, Formal Dining Room Separate, Formal Living Room Separate
Interior
Interior Features Ceiling Fans(s), Crown Molding, Eat-in Kitchen, Primary Bedroom Main Floor, Thermostat, Walk-In Closet(s)
Heating Central
Cooling Central Air
Flooring Carpet, Tile, Wood
Fireplaces Type Family Room, Wood Burning
Furnishings Unfurnished
Fireplace true
Appliance Dishwasher, Disposal, Microwave, Range, Refrigerator, Tankless Water Heater
Laundry Electric Dryer Hookup, Inside, Laundry Room, Washer Hookup
Exterior
Exterior Feature French Doors, Irrigation System, Outdoor Grill, Rain Gutters, Sidewalk
Parking Features Driveway, Garage Door Opener
Garage Spaces 2.0
Fence Wood
Pool Gunite, In Ground
Community Features Clubhouse, Deed Restrictions, Golf, Park, Playground, Sidewalks, Tennis Courts
Utilities Available BB/HS Internet Available, Cable Available, Electricity Connected, Sewer Connected, Water Connected
Amenities Available Basketball Court, Clubhouse, Golf Course, Park, Playground, Tennis Court(s)
Roof Type Shingle
Porch Covered, Enclosed, Patio, Porch, Screened
Attached Garage true
Garage true
Private Pool Yes
Building
Lot Description Landscaped, Sidewalk, Paved
Story 1
Entry Level One
Foundation Slab
Lot Size Range 1/4 to less than 1/2
Sewer Public Sewer
Water Public
Structure Type Block
New Construction false
Construction Status Inspections
Schools
Elementary Schools Wekiva Elementary
Middle Schools Teague Middle
High Schools Lake Brantley High
Others
Pets Allowed Yes
Senior Community No
Ownership Fee Simple
Monthly Total Fees $21
Acceptable Financing Cash, Conventional, FHA, VA Loan
Membership Fee Required Required
Listing Terms Cash, Conventional, FHA, VA Loan
Special Listing Condition None
Read Less Info
Want to know what your home might be worth? Contact us for a FREE valuation!

Our team is ready to help you sell your home for the highest possible price ASAP

© 2025 My Florida Regional MLS DBA Stellar MLS. All Rights Reserved.
Bought with RE/MAX TOWN & COUNTRY REALTY
"Molly's job is to find and attract mastery-based agents to the office, protect the culture, and make sure everyone is happy! "





